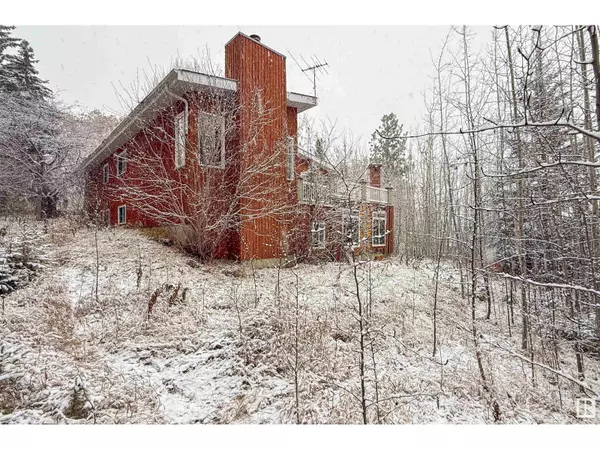
4 Beds
3 Baths
1,525 SqFt
4 Beds
3 Baths
1,525 SqFt
Key Details
Property Type Single Family Home
Listing Status Active
Purchase Type For Sale
Square Footage 1,525 sqft
Price per Sqft $373
Subdivision Woodbend Place
MLS® Listing ID E4413796
Style Bungalow
Bedrooms 4
Originating Board REALTORS® Association of Edmonton
Year Built 1977
Lot Size 2.280 Acres
Acres 99316.8
Property Description
Location
Province AB
Rooms
Extra Room 1 Basement 5.25 m X 3.4 m Bedroom 4
Extra Room 2 Basement 5.06 m X 4.04 m Recreation room
Extra Room 3 Main level 4.85 m X 4.05 m Living room
Extra Room 4 Main level 3.24 m X 2.75 m Dining room
Extra Room 5 Main level 4.25 m X 3.54 m Kitchen
Extra Room 6 Main level 4.72 m X 4.13 m Family room
Interior
Heating Forced air
Fireplaces Type Unknown
Exterior
Parking Features Yes
View Y/N No
Total Parking Spaces 6
Private Pool No
Building
Story 1
Architectural Style Bungalow
GET MORE INFORMATION








