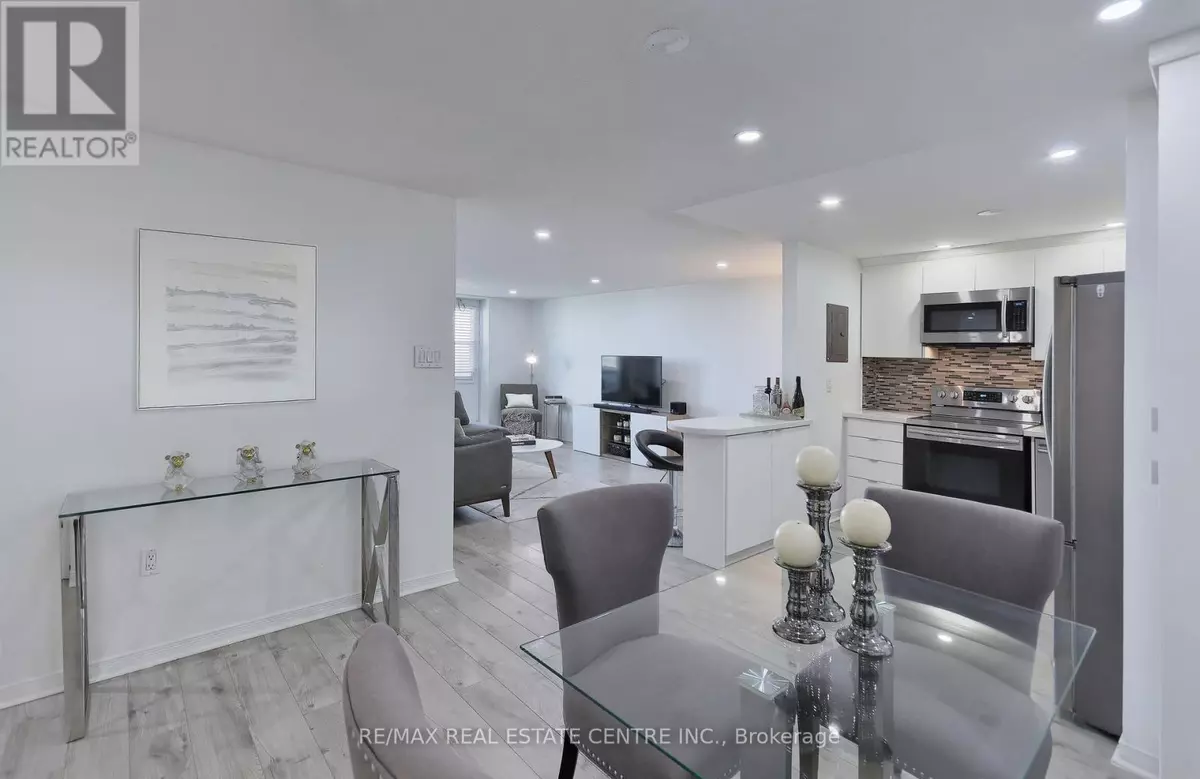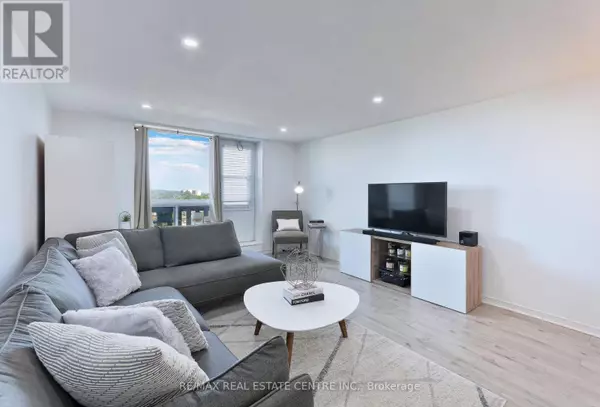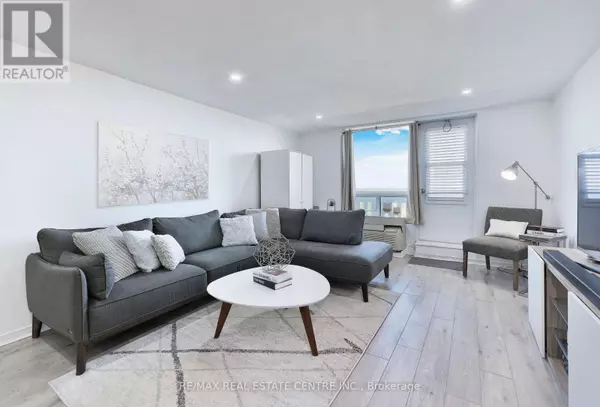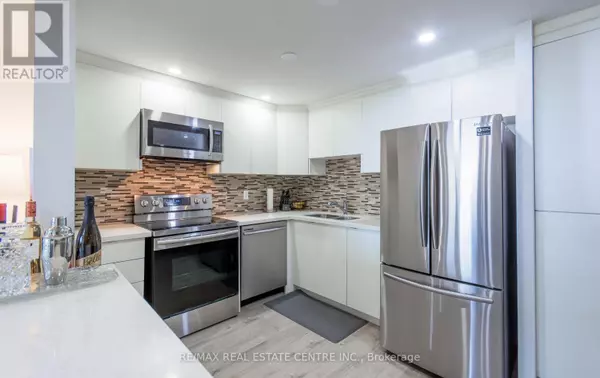
2 Beds
1 Bath
799 SqFt
2 Beds
1 Bath
799 SqFt
Key Details
Property Type Condo
Sub Type Condominium/Strata
Listing Status Active
Purchase Type For Rent
Square Footage 799 sqft
Subdivision Meadowvale
MLS® Listing ID W10426899
Bedrooms 2
Originating Board Toronto Regional Real Estate Board
Property Description
Location
Province ON
Rooms
Extra Room 1 Flat 3.87 m X 3.91 m Living room
Extra Room 2 Flat 3.47 m X 2.39 m Dining room
Extra Room 3 Flat 3.03 m X 3.04 m Kitchen
Extra Room 4 Flat 4.39 m X 3.59 m Primary Bedroom
Extra Room 5 Flat 4.18 m X 3.01 m Bedroom 2
Interior
Heating Other
Cooling Wall unit
Flooring Laminate
Exterior
Garage No
Community Features Pet Restrictions
Waterfront No
View Y/N Yes
View Unobstructed Water View
Total Parking Spaces 1
Private Pool No
Others
Ownership Condominium/Strata
Acceptable Financing Monthly
Listing Terms Monthly
GET MORE INFORMATION








