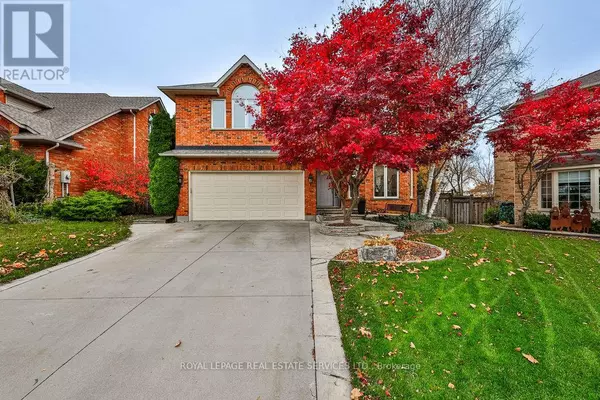
5 Beds
4 Baths
2,499 SqFt
5 Beds
4 Baths
2,499 SqFt
Key Details
Property Type Single Family Home
Sub Type Freehold
Listing Status Active
Purchase Type For Sale
Square Footage 2,499 sqft
Price per Sqft $719
Subdivision Headon
MLS® Listing ID W10426939
Bedrooms 5
Half Baths 1
Originating Board Toronto Regional Real Estate Board
Property Description
Location
Province ON
Rooms
Extra Room 1 Second level 6.68 m X 4.62 m Primary Bedroom
Extra Room 2 Second level 4.55 m X 3.99 m Bedroom
Extra Room 3 Second level 5.44 m X 3.38 m Bedroom
Extra Room 4 Second level 3.35 m X 3.25 m Bedroom
Extra Room 5 Lower level 10.62 m X 5.44 m Recreational, Games room
Extra Room 6 Lower level 3.89 m X 3.28 m Bedroom
Interior
Heating Forced air
Cooling Central air conditioning
Flooring Hardwood, Tile
Fireplaces Number 3
Exterior
Parking Features Yes
View Y/N No
Total Parking Spaces 5
Private Pool No
Building
Lot Description Landscaped
Story 2
Sewer Sanitary sewer
Others
Ownership Freehold
GET MORE INFORMATION








