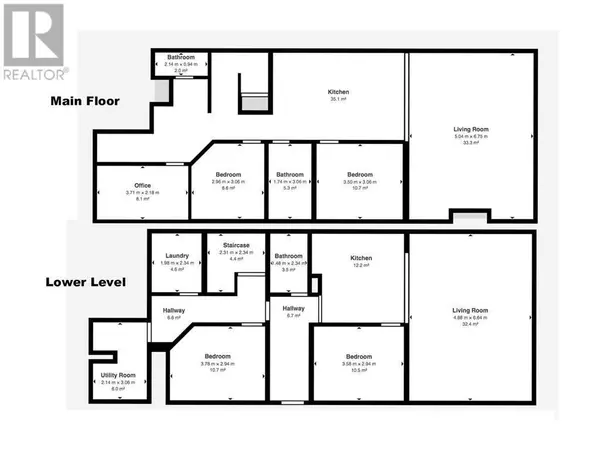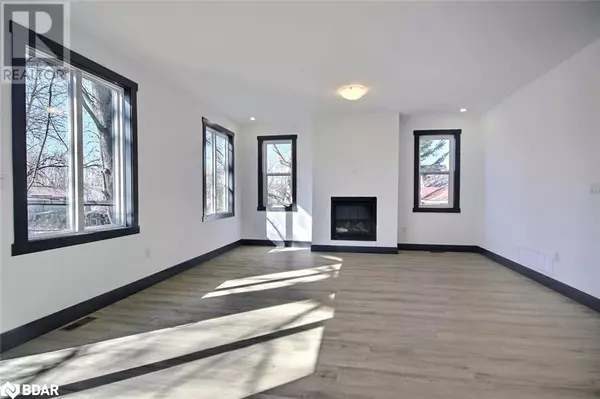
4 Beds
3 Baths
2,482 SqFt
4 Beds
3 Baths
2,482 SqFt
Key Details
Property Type Single Family Home
Sub Type Freehold
Listing Status Active
Purchase Type For Sale
Square Footage 2,482 sqft
Price per Sqft $281
Subdivision Se57 - Coldwater
MLS® Listing ID 40677734
Style Raised bungalow
Bedrooms 4
Half Baths 1
Originating Board Barrie & District Association of REALTORS® Inc.
Year Built 2024
Lot Size 5,445 Sqft
Acres 5445.0
Property Description
Location
Province ON
Rooms
Extra Room 1 Lower level 4'10'' x 7'8'' 4pc Bathroom
Extra Room 2 Lower level 11'9'' x 9'8'' Bedroom
Extra Room 3 Lower level 12'5'' x 9'8'' Bedroom
Extra Room 4 Lower level 11'4'' x 11'6'' Kitchen
Extra Room 5 Lower level 16'0'' x 21'9'' Family room
Extra Room 6 Main level 7'0'' x 3'1'' 2pc Bathroom
Interior
Heating In Floor Heating, Forced air, Radiant heat,
Cooling Central air conditioning
Fireplaces Number 1
Exterior
Parking Features Yes
View Y/N No
Total Parking Spaces 4
Private Pool No
Building
Story 1
Sewer Municipal sewage system
Architectural Style Raised bungalow
Others
Ownership Freehold
GET MORE INFORMATION








