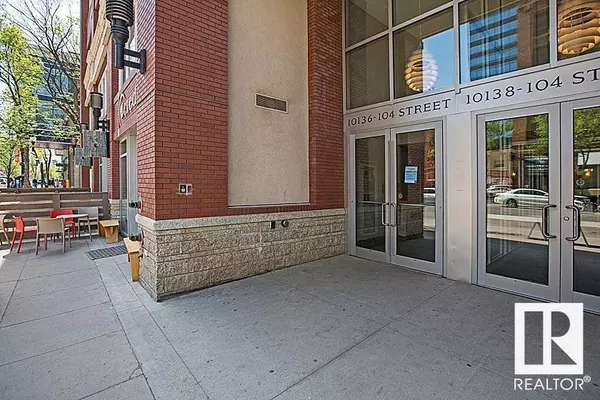
1 Bed
1 Bath
695 SqFt
1 Bed
1 Bath
695 SqFt
Key Details
Property Type Condo
Sub Type Condominium/Strata
Listing Status Active
Purchase Type For Sale
Square Footage 695 sqft
Price per Sqft $324
Subdivision Downtown (Edmonton)
MLS® Listing ID E4413685
Bedrooms 1
Condo Fees $448/mo
Originating Board REALTORS® Association of Edmonton
Year Built 2006
Lot Size 104 Sqft
Acres 104.19466
Property Description
Location
Province AB
Rooms
Extra Room 1 Main level 4.66 m X 3.62 m Living room
Extra Room 2 Main level 3.25 m X 2.35 m Dining room
Extra Room 3 Main level 3.53 m X 3.17 m Kitchen
Extra Room 4 Main level 3.78 m X 3.43 m Primary Bedroom
Interior
Heating Baseboard heaters, Hot water radiator heat
Exterior
Parking Features Yes
Community Features Public Swimming Pool
View Y/N Yes
View City view
Private Pool No
Others
Ownership Condominium/Strata
GET MORE INFORMATION








