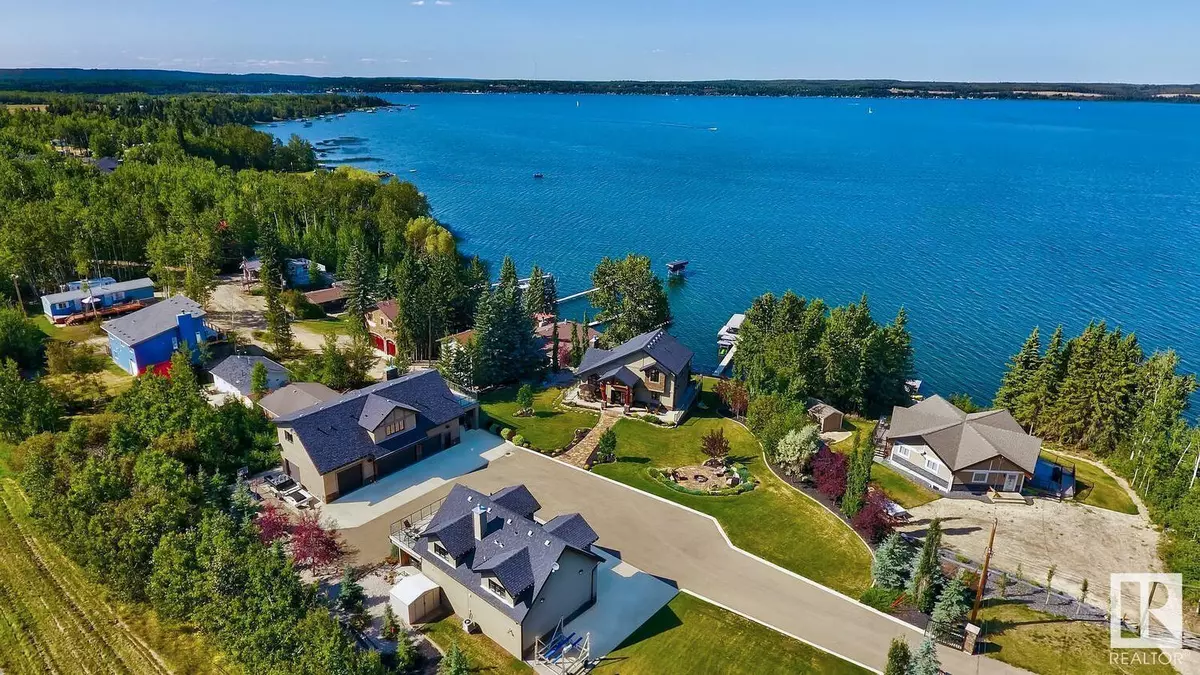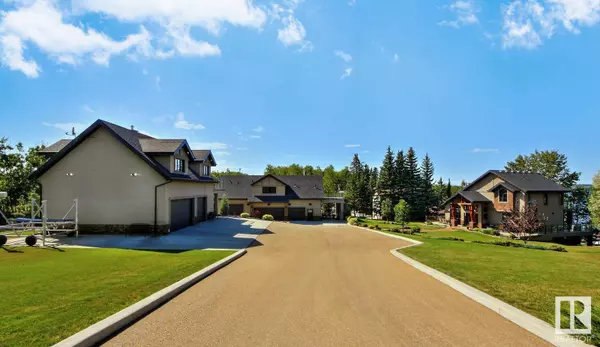
4 Beds
3 Baths
2,063 SqFt
4 Beds
3 Baths
2,063 SqFt
Key Details
Property Type Single Family Home
Listing Status Active
Purchase Type For Sale
Square Footage 2,063 sqft
Price per Sqft $1,551
Subdivision Prowse Park
MLS® Listing ID E4413656
Bedrooms 4
Half Baths 1
Originating Board REALTORS® Association of Edmonton
Year Built 2010
Lot Size 0.954 Acres
Acres 41556.24
Property Description
Location
Province AB
Rooms
Extra Room 1 Basement 4.3 m X 8.54 m Family room
Extra Room 2 Basement 3.51 m X 4.24 m Bedroom 3
Extra Room 3 Basement 3.72 m X 3.99 m Bedroom 4
Extra Room 4 Main level 7.35 m X 5.58 m Living room
Extra Room 5 Main level 5.21 m X 3.08 m Dining room
Extra Room 6 Main level 3.99 m X 5.21 m Kitchen
Interior
Heating Forced air, In Floor Heating
Fireplaces Type Woodstove
Exterior
Parking Features Yes
Fence Fence
Community Features Lake Privileges
View Y/N Yes
View Lake view
Private Pool No
Building
Story 2
GET MORE INFORMATION








