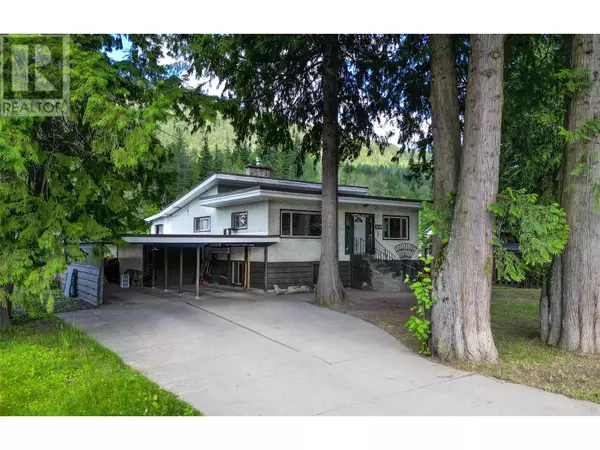
5 Beds
2 Baths
2,496 SqFt
5 Beds
2 Baths
2,496 SqFt
Key Details
Property Type Single Family Home
Sub Type Freehold
Listing Status Active
Purchase Type For Sale
Square Footage 2,496 sqft
Price per Sqft $400
Subdivision Revelstoke
MLS® Listing ID 10328499
Bedrooms 5
Originating Board Association of Interior REALTORS®
Year Built 1957
Lot Size 0.320 Acres
Acres 13939.2
Property Description
Location
Province BC
Zoning Unknown
Rooms
Extra Room 1 Basement 10'10'' x 9'2'' Utility room
Extra Room 2 Main level 12'1'' x 11'2'' Bedroom
Extra Room 3 Main level 13'7'' x 8'6'' Bedroom
Extra Room 4 Main level 13'7'' x 11'0'' Primary Bedroom
Extra Room 5 Main level 9'10'' x 6'10'' 4pc Bathroom
Extra Room 6 Main level 17'3'' x 10'0'' Kitchen
Interior
Heating Forced air, See remarks
Flooring Carpeted, Linoleum
Exterior
Parking Features Yes
Community Features Family Oriented
View Y/N No
Roof Type Unknown
Total Parking Spaces 6
Private Pool No
Building
Lot Description Landscaped, Level
Story 1
Sewer Municipal sewage system
Others
Ownership Freehold
GET MORE INFORMATION








