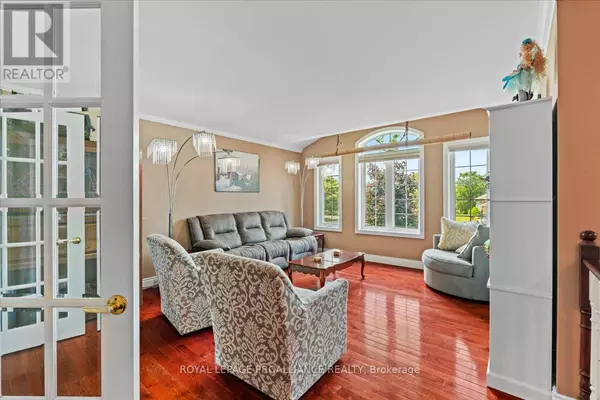
4 Beds
3 Baths
2,499 SqFt
4 Beds
3 Baths
2,499 SqFt
Key Details
Property Type Single Family Home
Sub Type Freehold
Listing Status Active
Purchase Type For Sale
Square Footage 2,499 sqft
Price per Sqft $240
MLS® Listing ID X10424283
Style Raised bungalow
Bedrooms 4
Originating Board Central Lakes Association of REALTORS®
Property Description
Location
Province ON
Rooms
Extra Room 1 Second level 4.62 m X 3.58 m Primary Bedroom
Extra Room 2 Lower level 3.2 m X 1.98 m Bathroom
Extra Room 3 Lower level 6.82 m X 5.54 m Recreational, Games room
Extra Room 4 Lower level 4.06 m X 2.31 m Den
Extra Room 5 Lower level 3.49 m X 3.06 m Bedroom
Extra Room 6 Main level 5.17 m X 4.34 m Living room
Interior
Heating Forced air
Cooling Central air conditioning
Fireplaces Number 1
Exterior
Garage Yes
Fence Fenced yard
Community Features School Bus
View Y/N No
Total Parking Spaces 6
Private Pool No
Building
Story 1
Sewer Sanitary sewer
Architectural Style Raised bungalow
Others
Ownership Freehold
GET MORE INFORMATION








