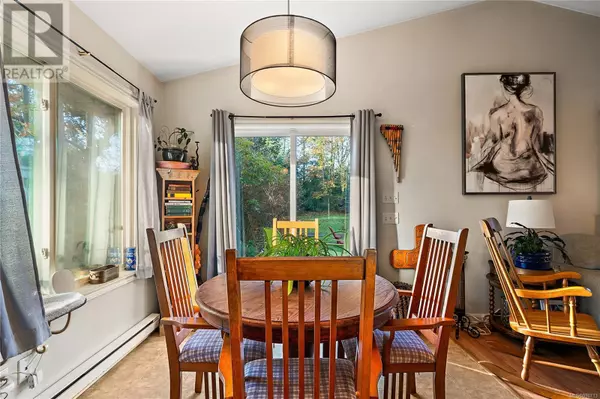
1 Bed
1 Bath
998 SqFt
1 Bed
1 Bath
998 SqFt
Key Details
Property Type Single Family Home
Sub Type Freehold
Listing Status Active
Purchase Type For Sale
Square Footage 998 sqft
Price per Sqft $650
Subdivision Broomhill
MLS® Listing ID 980713
Bedrooms 1
Originating Board Victoria Real Estate Board
Year Built 2007
Lot Size 0.400 Acres
Acres 17424.0
Property Description
Location
Province BC
Zoning Residential
Rooms
Extra Room 1 Main level 5'5 x 6'3 Entrance
Extra Room 2 Main level 10'8 x 7'10 Dining room
Extra Room 3 Main level 12'6 x 11'3 Living room
Extra Room 4 Main level 8'4 x 10'2 Kitchen
Extra Room 5 Main level 11'9 x 5'10 Laundry room
Extra Room 6 Main level 4-Piece Bathroom
Interior
Heating Baseboard heaters, ,
Cooling None
Fireplaces Number 1
Exterior
Parking Features No
View Y/N No
Total Parking Spaces 4
Private Pool No
Others
Ownership Freehold
GET MORE INFORMATION








