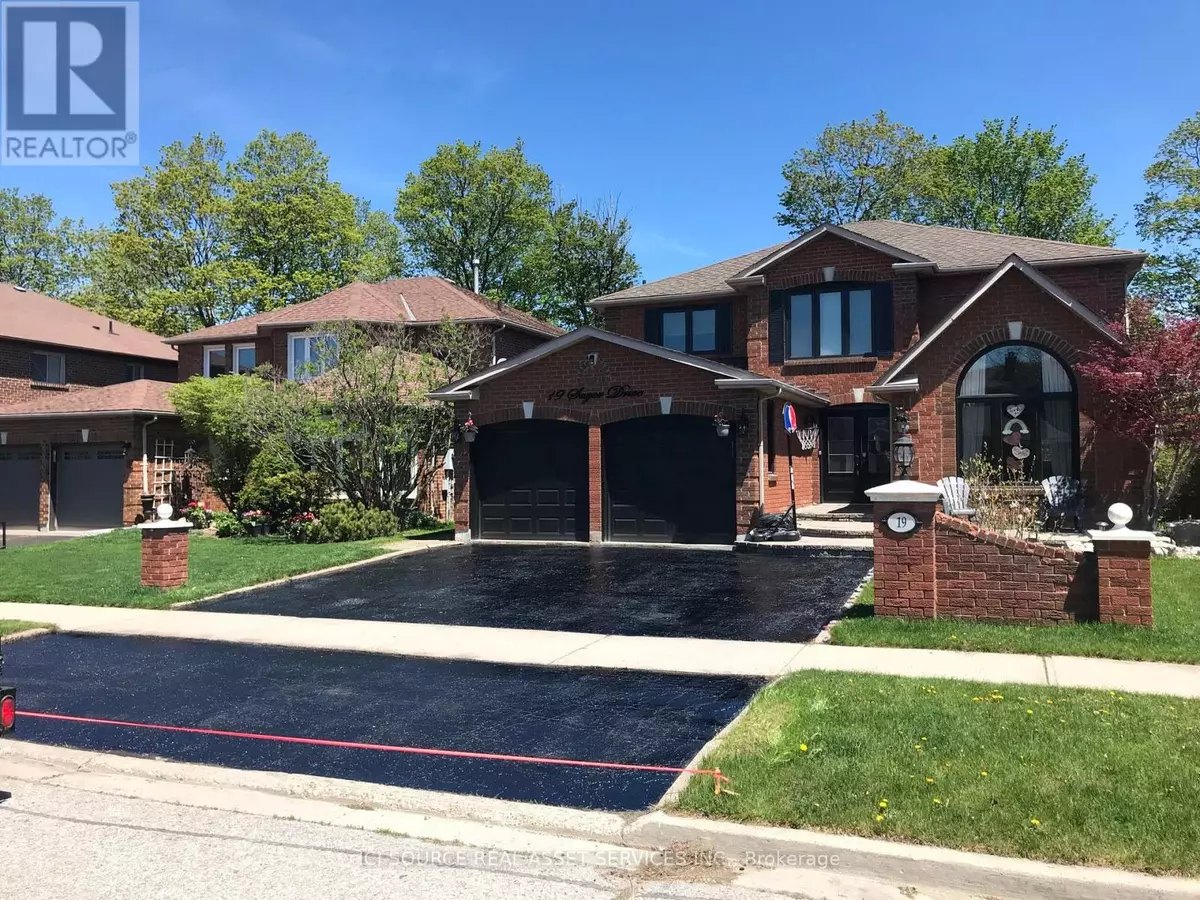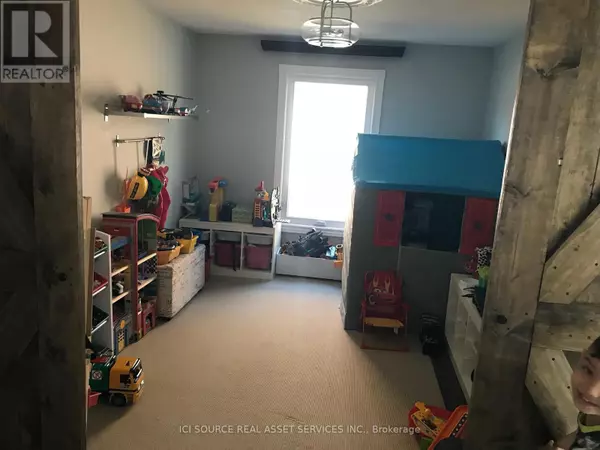
4 Beds
3 Baths
2,999 SqFt
4 Beds
3 Baths
2,999 SqFt
Key Details
Property Type Single Family Home
Sub Type Freehold
Listing Status Active
Purchase Type For Rent
Square Footage 2,999 sqft
Subdivision Central West
MLS® Listing ID E10423517
Bedrooms 4
Half Baths 1
Originating Board Toronto Regional Real Estate Board
Property Description
Location
Province ON
Rooms
Extra Room 1 Main level 5.02 m X 3.65 m Living room
Extra Room 2 Main level 3.93 m X 3.61 m Dining room
Extra Room 3 Main level 6.04 m X 3.65 m Family room
Extra Room 4 Main level 4.62 m X 3.38 m Kitchen
Extra Room 5 Main level 4.79 m X 3.3 m Eating area
Extra Room 6 Main level 2.44 m X 2.44 m Laundry room
Interior
Heating Forced air
Cooling Central air conditioning
Exterior
Parking Features Yes
View Y/N No
Total Parking Spaces 3
Private Pool No
Building
Story 2
Sewer Sanitary sewer
Others
Ownership Freehold
Acceptable Financing Monthly
Listing Terms Monthly
GET MORE INFORMATION








