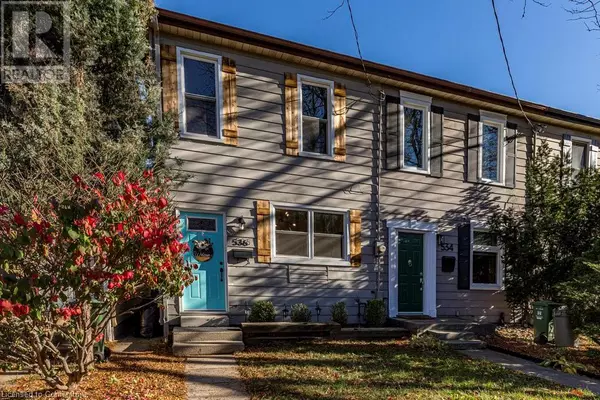
2 Beds
1 Bath
1,107 SqFt
2 Beds
1 Bath
1,107 SqFt
Key Details
Property Type Townhouse
Sub Type Townhouse
Listing Status Active
Purchase Type For Sale
Square Footage 1,107 sqft
Price per Sqft $519
Subdivision 100 - North End West
MLS® Listing ID 40675921
Style 2 Level
Bedrooms 2
Originating Board Cornerstone - Hamilton-Burlington
Year Built 1890
Property Description
Location
Province ON
Rooms
Extra Room 1 Second level 6'5'' x 5'7'' 4pc Bathroom
Extra Room 2 Second level 10'0'' x 8'8'' Bedroom
Extra Room 3 Second level 15'3'' x 11'9'' Primary Bedroom
Extra Room 4 Basement 12'2'' x 8'11'' Laundry room
Extra Room 5 Basement 11'5'' x 8'11'' Storage
Extra Room 6 Basement 14'9'' x 16'0'' Recreation room
Interior
Heating Forced air
Cooling Central air conditioning
Exterior
Garage No
View Y/N No
Private Pool No
Building
Story 2
Sewer Municipal sewage system
Architectural Style 2 Level
Others
Ownership Freehold
GET MORE INFORMATION








