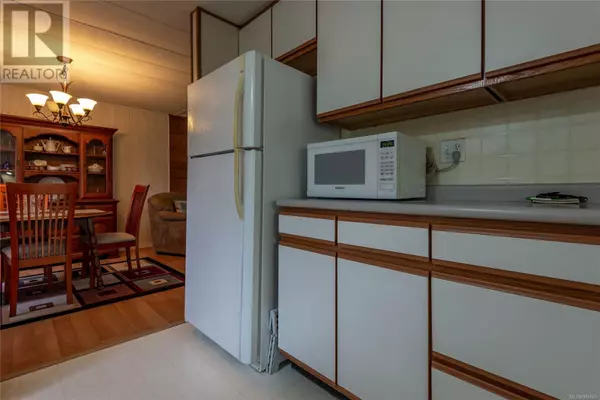
3 Beds
1 Bath
1,090 SqFt
3 Beds
1 Bath
1,090 SqFt
Key Details
Property Type Single Family Home
Sub Type Freehold
Listing Status Active
Purchase Type For Sale
Square Footage 1,090 sqft
Price per Sqft $494
Subdivision Campbell River North
MLS® Listing ID 980605
Bedrooms 3
Originating Board Vancouver Island Real Estate Board
Year Built 1976
Lot Size 0.480 Acres
Acres 20909.0
Property Description
Location
Province BC
Zoning Residential
Rooms
Extra Room 1 Main level 6'10 x 7'7 Laundry room
Extra Room 2 Main level 7'9 x 7'8 Bathroom
Extra Room 3 Main level 9'2 x 10'9 Bedroom
Extra Room 4 Main level 9'0 x 10'6 Bedroom
Extra Room 5 Main level 12'7 x 10'6 Primary Bedroom
Extra Room 6 Main level 12'4 x 9'7 Kitchen
Interior
Heating Forced air,
Cooling See Remarks
Fireplaces Number 1
Exterior
Parking Features No
View Y/N No
Private Pool No
Others
Ownership Freehold
GET MORE INFORMATION








