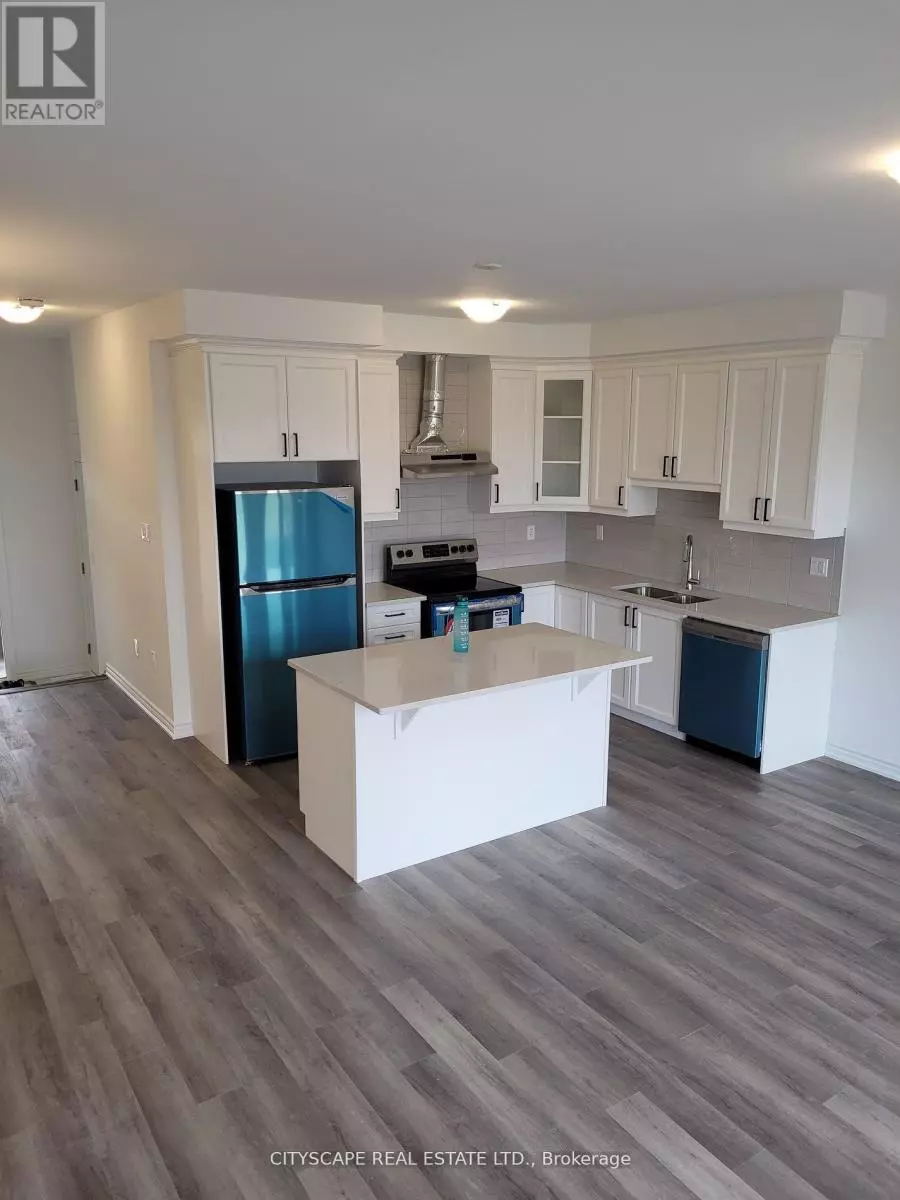
3 Beds
3 Baths
1,099 SqFt
3 Beds
3 Baths
1,099 SqFt
Key Details
Property Type Townhouse
Sub Type Townhouse
Listing Status Active
Purchase Type For Sale
Square Footage 1,099 sqft
Price per Sqft $677
MLS® Listing ID X10422475
Bedrooms 3
Half Baths 1
Originating Board Toronto Regional Real Estate Board
Property Description
Location
Province ON
Rooms
Extra Room 1 Second level Measurements not available Primary Bedroom
Extra Room 2 Second level Measurements not available Bedroom 2
Extra Room 3 Second level Measurements not available Bedroom 3
Extra Room 4 Main level Measurements not available Living room
Extra Room 5 Main level Measurements not available Kitchen
Extra Room 6 Main level Measurements not available Dining room
Interior
Heating Forced air
Cooling Central air conditioning
Flooring Vinyl
Exterior
Garage Yes
Community Features Community Centre
Waterfront No
View Y/N No
Total Parking Spaces 2
Private Pool No
Building
Story 2.5
Sewer Sanitary sewer
Others
Ownership Freehold
GET MORE INFORMATION








