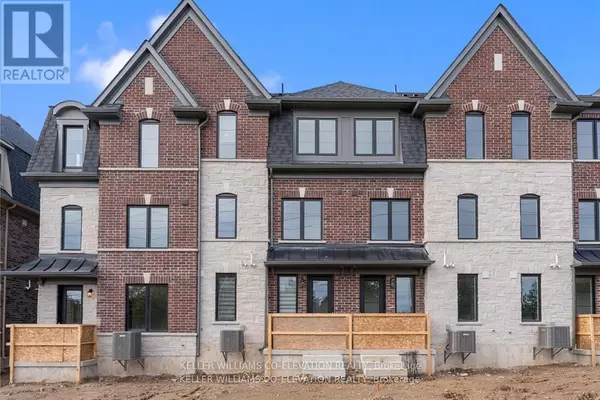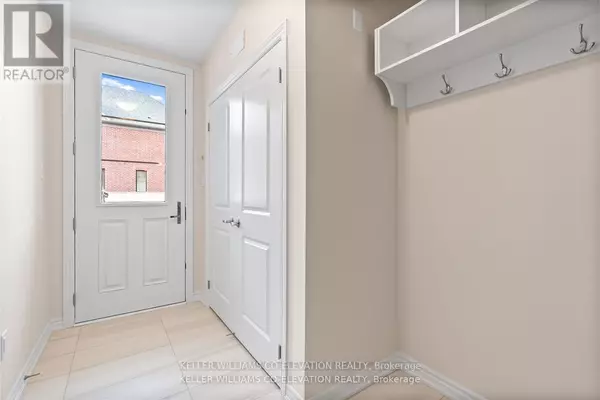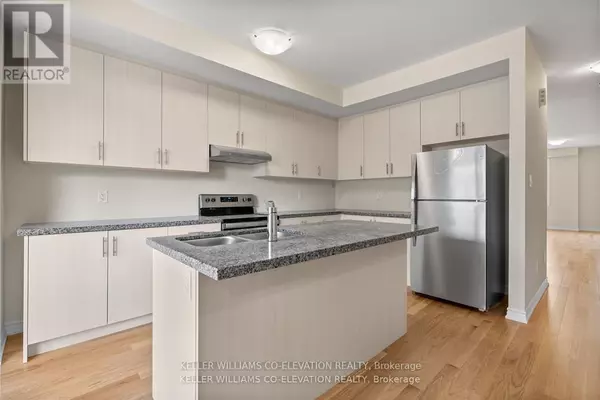
4 Beds
4 Baths
1,999 SqFt
4 Beds
4 Baths
1,999 SqFt
Key Details
Property Type Townhouse
Sub Type Townhouse
Listing Status Active
Purchase Type For Rent
Square Footage 1,999 sqft
Subdivision Tyandaga
MLS® Listing ID W10422512
Bedrooms 4
Half Baths 1
Originating Board Toronto Regional Real Estate Board
Property Description
Location
Province ON
Rooms
Extra Room 1 Main level 5.18 m X 3.9 m Living room
Extra Room 2 Main level 3.68 m X 3.35 m Dining room
Extra Room 3 Main level 2.44 m X 3.96 m Kitchen
Extra Room 4 Upper Level 3.6 m X 5.18 m Primary Bedroom
Extra Room 5 Upper Level 2.5 m X 3.51 m Bedroom 3
Extra Room 6 Upper Level 5.97 m X 5.83 m Bedroom 4
Interior
Heating Forced air
Cooling Central air conditioning
Flooring Tile, Hardwood
Exterior
Parking Features Yes
View Y/N No
Total Parking Spaces 2
Private Pool No
Building
Story 3
Sewer Sanitary sewer
Others
Ownership Freehold
Acceptable Financing Monthly
Listing Terms Monthly
GET MORE INFORMATION








