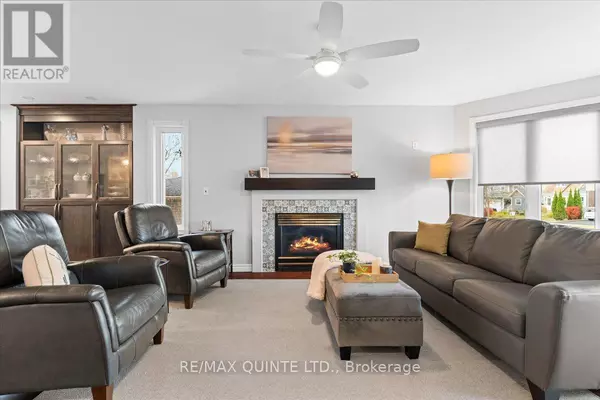
3 Beds
2 Baths
1,499 SqFt
3 Beds
2 Baths
1,499 SqFt
Key Details
Property Type Single Family Home
Sub Type Freehold
Listing Status Active
Purchase Type For Sale
Square Footage 1,499 sqft
Price per Sqft $423
MLS® Listing ID X10422395
Style Bungalow
Bedrooms 3
Originating Board Central Lakes Association of REALTORS®
Property Description
Location
Province ON
Rooms
Extra Room 1 Lower level 2.88 m X 4.17 m Bedroom 3
Extra Room 2 Lower level 11.1 m X 5.03 m Workshop
Extra Room 3 Lower level 9.68 m X 4.38 m Other
Extra Room 4 Lower level 4.47 m X 4.17 m Recreational, Games room
Extra Room 5 Main level 5.55 m X 5.24 m Kitchen
Extra Room 6 Main level 5.96 m X 3.77 m Living room
Interior
Heating Forced air
Cooling Central air conditioning
Exterior
Garage Yes
Fence Fenced yard
Community Features School Bus
View Y/N No
Total Parking Spaces 5
Private Pool No
Building
Story 1
Sewer Sanitary sewer
Architectural Style Bungalow
Others
Ownership Freehold
GET MORE INFORMATION








