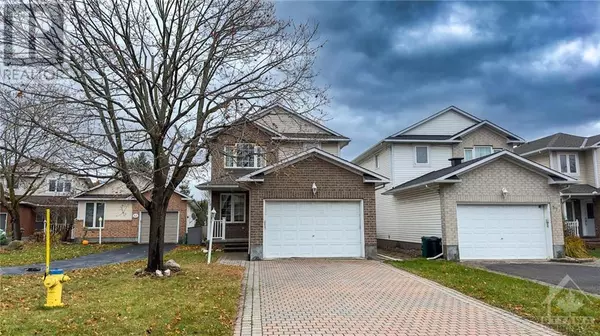
3 Beds
4 Baths
3 Beds
4 Baths
OPEN HOUSE
Sun Nov 24, 2:00pm - 4:00pm
Key Details
Property Type Single Family Home
Sub Type Freehold
Listing Status Active
Purchase Type For Sale
Subdivision Barrhaven/Longfields
MLS® Listing ID 1419933
Bedrooms 3
Half Baths 1
Originating Board Ottawa Real Estate Board
Year Built 1998
Property Description
Location
Province ON
Rooms
Extra Room 1 Second level 15'4\" x 13'3\" Primary Bedroom
Extra Room 2 Second level 10'0\" x 9'6\" Bedroom
Extra Room 3 Second level 10'0\" x 9'0\" Bedroom
Extra Room 4 Second level 10'0\" x 7'0\" 4pc Ensuite bath
Extra Room 5 Second level 10'6\" x 5'0\" Full bathroom
Extra Room 6 Basement Measurements not available Storage
Interior
Heating Forced air
Cooling Central air conditioning
Flooring Hardwood, Laminate, Tile
Fireplaces Number 1
Exterior
Garage Yes
Fence Fenced yard
Community Features Family Oriented
Waterfront No
View Y/N No
Total Parking Spaces 3
Private Pool No
Building
Story 2
Sewer Municipal sewage system
Others
Ownership Freehold
GET MORE INFORMATION








