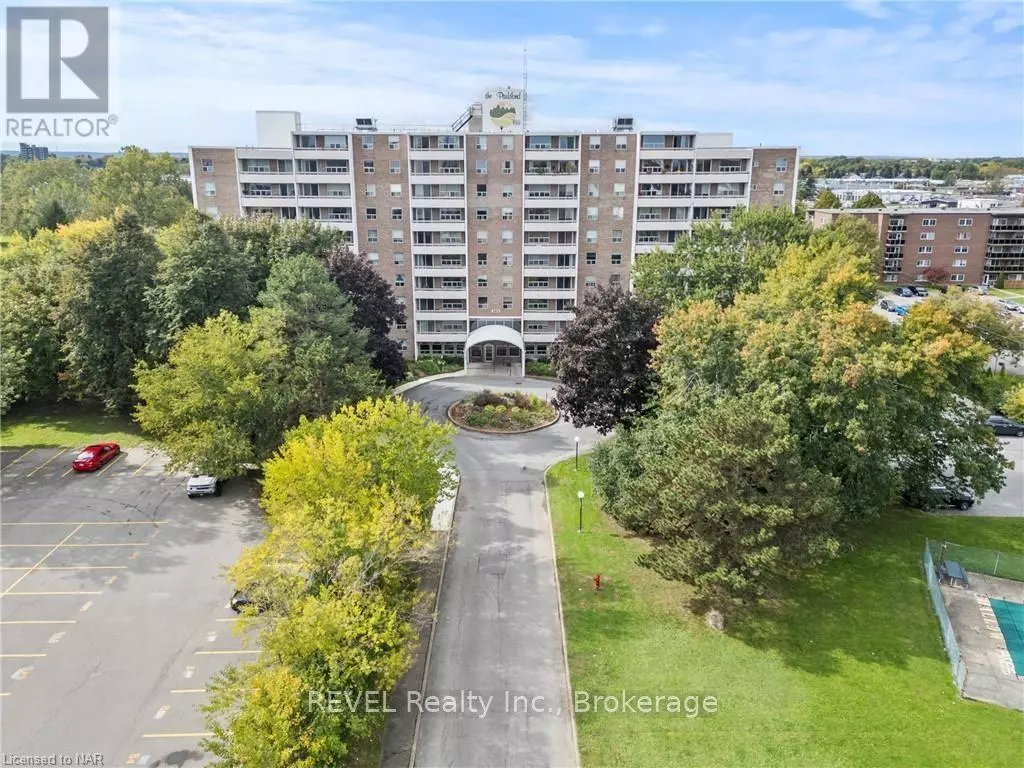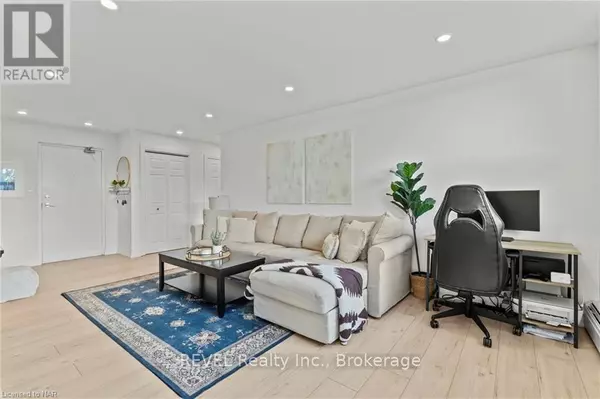REQUEST A TOUR

$ 349,900
Est. payment | /mo
1 Bed
1 Bath
599 SqFt
$ 349,900
Est. payment | /mo
1 Bed
1 Bath
599 SqFt
Key Details
Property Type Condo
Sub Type Condominium/Strata
Listing Status Active
Purchase Type For Sale
Square Footage 599 sqft
Price per Sqft $584
Subdivision 446 - Fairview
MLS® Listing ID X10420085
Bedrooms 1
Condo Fees $425/mo
Originating Board Niagara Association of REALTORS®
Property Description
This beautiful 1-bedroom condo has gone through a complete renovation. The unit has stylish laminate throughout and closet organizers for additional storage space. The kitchen has been fully renovated with custom cabinetry, newer counters, an elegant tile backsplash and updated appliances including a dishwasher. The remodeled bathroom has a new vanity, newer tile flooring and a modern shower and tub. The spacious bedroom features a large closet and windows, allowing plenty of natural light. Outside there is a covered balcony with an abundance of space to enjoy a morning coffee or entertain family and friends. The condo amenities include a library, exercise room, party room and laundry facilities. This fantastic condo is located just minutes to shopping, restaurants, parks, all amenities and has easy highway access. (id:24570)
Location
Province ON
Rooms
Extra Room 1 Main level 2.92 m X 2.24 m Kitchen
Extra Room 2 Main level 6.6 m X 3.48 m Living room
Extra Room 3 Main level 2.29 m X 2.29 m Dining room
Extra Room 4 Main level 4.01 m X 2.95 m Bedroom
Extra Room 5 Main level 2.1 m X 1.5 m Bathroom
Interior
Heating Radiant heat
Cooling Window air conditioner
Exterior
Garage No
Community Features Pet Restrictions
View Y/N No
Total Parking Spaces 1
Private Pool No
Others
Ownership Condominium/Strata
GET MORE INFORMATION








