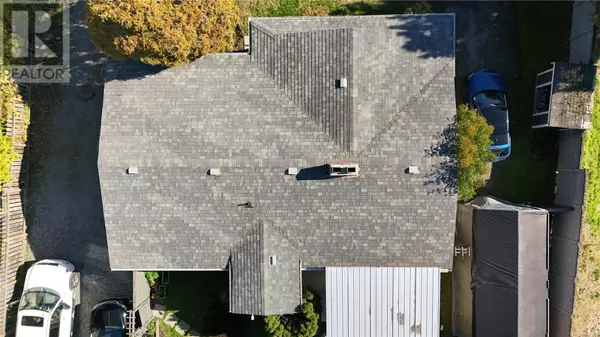
2 Beds
2 Baths
1,486 SqFt
2 Beds
2 Baths
1,486 SqFt
Key Details
Property Type Single Family Home
Sub Type Freehold
Listing Status Active
Purchase Type For Sale
Square Footage 1,486 sqft
Price per Sqft $874
Subdivision Langford Proper
MLS® Listing ID 980587
Style Other
Bedrooms 2
Originating Board Victoria Real Estate Board
Year Built 1955
Lot Size 8,276 Sqft
Acres 8276.0
Property Description
Location
Province BC
Zoning Residential
Rooms
Extra Room 1 Main level 10 ft X 5 ft Ensuite
Extra Room 2 Main level 6 ft X 9 ft Bathroom
Extra Room 3 Main level 10 ft X 11 ft Primary Bedroom
Extra Room 4 Main level 21 ft X 3 ft Other
Extra Room 5 Main level 11 ft X 9 ft Bedroom
Extra Room 6 Main level 7' x 6' Laundry room
Interior
Heating Baseboard heaters, ,
Cooling See Remarks
Exterior
Garage No
Waterfront No
View Y/N Yes
View Mountain view, Valley view
Total Parking Spaces 6
Private Pool No
Building
Architectural Style Other
Others
Ownership Freehold
GET MORE INFORMATION








