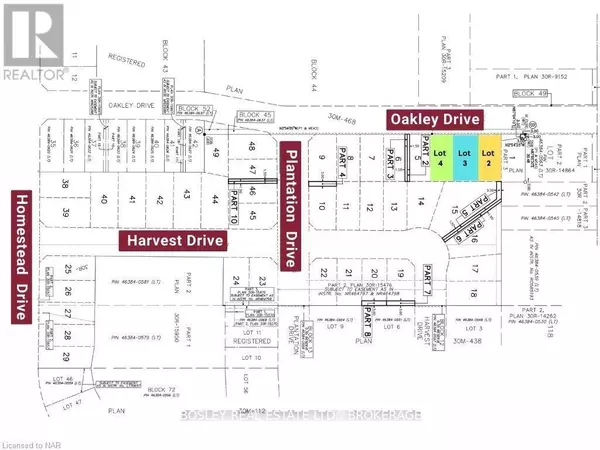
2 Beds
2 Baths
2 Beds
2 Baths
Key Details
Property Type Single Family Home
Sub Type Freehold
Listing Status Active
Purchase Type For Sale
Subdivision 108 - Virgil
MLS® Listing ID X9412839
Style Bungalow
Bedrooms 2
Originating Board Niagara Association of REALTORS®
Property Description
Location
Province ON
Rooms
Extra Room 1 Main level 2.32 m X 1.52 m Mud room
Extra Room 2 Main level 3.96 m X 3.04 m Kitchen
Extra Room 3 Main level 3.98 m X 3.04 m Dining room
Extra Room 4 Main level 5.68 m X 3.81 m Great room
Extra Room 5 Main level 4.72 m X 3.81 m Primary Bedroom
Extra Room 6 Main level 3.26 m X 1.83 m Bathroom
Interior
Heating Forced air
Cooling Central air conditioning
Fireplaces Number 1
Exterior
Parking Features Yes
View Y/N No
Total Parking Spaces 4
Private Pool No
Building
Story 1
Sewer Sanitary sewer
Architectural Style Bungalow
Others
Ownership Freehold
GET MORE INFORMATION








