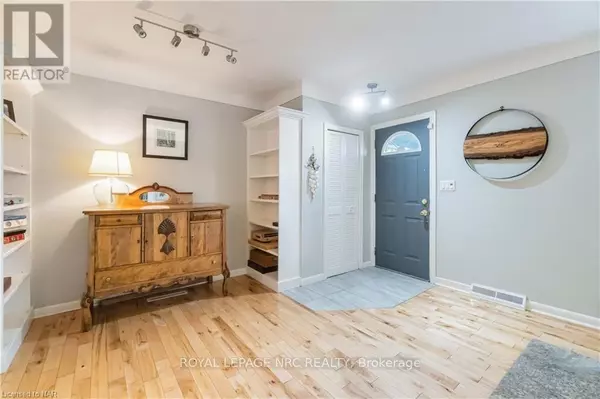
4 Beds
2 Baths
4 Beds
2 Baths
Key Details
Property Type Single Family Home
Sub Type Freehold
Listing Status Active
Purchase Type For Sale
Subdivision 438 - Port Dalhousie
MLS® Listing ID X9415102
Style Bungalow
Bedrooms 4
Originating Board Niagara Association of REALTORS®
Property Description
Location
Province ON
Rooms
Extra Room 1 Lower level 3.76 m X 2.64 m Recreational, Games room
Extra Room 2 Lower level 4.14 m X 7.11 m Utility room
Extra Room 3 Lower level 4.55 m X 3.96 m Laundry room
Extra Room 4 Main level 6.98 m X 4.47 m Living room
Extra Room 5 Main level 4.88 m X 2.59 m Kitchen
Extra Room 6 Main level 3.51 m X 3.07 m Dining room
Interior
Heating Forced air
Cooling Central air conditioning
Fireplaces Number 1
Exterior
Garage Yes
View Y/N No
Total Parking Spaces 5
Private Pool No
Building
Story 1
Sewer Sanitary sewer
Architectural Style Bungalow
Others
Ownership Freehold
GET MORE INFORMATION








