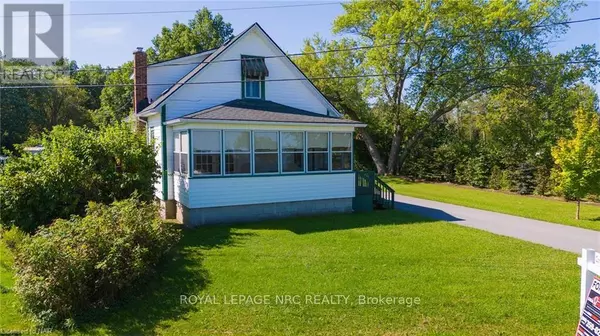
3 Beds
2 Baths
3 Beds
2 Baths
Key Details
Property Type Single Family Home
Sub Type Freehold
Listing Status Active
Purchase Type For Sale
Subdivision 327 - Black Creek
MLS® Listing ID X9414339
Bedrooms 3
Half Baths 1
Originating Board Niagara Association of REALTORS®
Property Description
Location
Province ON
Rooms
Extra Room 1 Second level 4.01 m X 3.35 m Bedroom
Extra Room 2 Second level 3.53 m X 2.74 m Bedroom
Extra Room 3 Second level Measurements not available Bathroom
Extra Room 4 Main level 6.45 m X 2.67 m Dining room
Extra Room 5 Main level 5.11 m X 3.86 m Kitchen
Extra Room 6 Main level 3.96 m X 3.48 m Living room
Interior
Heating Forced air
Cooling Central air conditioning
Exterior
Parking Features Yes
View Y/N Yes
View River view
Total Parking Spaces 7
Private Pool No
Building
Story 1.5
Sewer Septic System
Others
Ownership Freehold
GET MORE INFORMATION








