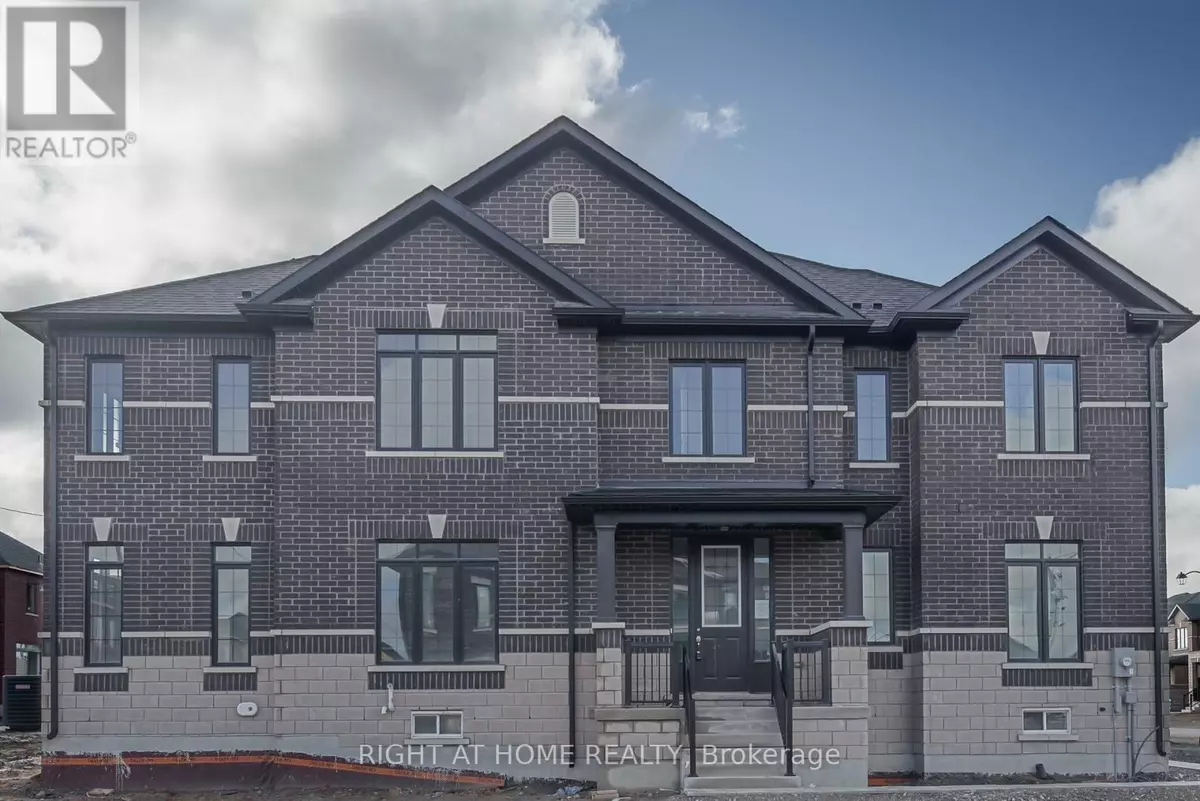REQUEST A TOUR

$ 639,900
Est. payment | /mo
3 Beds
3 Baths
$ 639,900
Est. payment | /mo
3 Beds
3 Baths
Key Details
Property Type Townhouse
Sub Type Townhouse
Listing Status Active
Purchase Type For Sale
Subdivision Lindsay
MLS® Listing ID X10421070
Bedrooms 3
Half Baths 1
Originating Board Toronto Regional Real Estate Board
Property Description
Welcome to your brand new corner unit townhouse, where luxury meets convenience in every detail. This two-story gem offers three serene bedrooms, including a primary suite with an ensuite bathroom, dedicated office space perfect for remote work, studying, or pursuing personal projects and the added convenience of a one-car garage. Upon entering, you'll be greeted by an abundance of natural light that floods the expansive living and dining area, creating an inviting atmosphere that beckons you to unwind and entertain. The open kitchen is a chef's dream, featuring sleek countertops, state-of-the-art appliances, and ample storage space. Convenient access to shopping centers, grocery stores, and entertainment venues ensures that families have everything they need right at their fingertips. Plus, with easy access to Hwy 35, commuting to work or school is a breeze. (id:24570)
Location
Province ON
Rooms
Extra Room 1 Second level 4.02 m X 3.23 m Bathroom
Extra Room 2 Second level 3.65 m X 1.55 m Bathroom
Extra Room 3 Second level 3.55 m X 5.62 m Primary Bedroom
Extra Room 4 Second level 3.27 m X 2.94 m Bedroom
Extra Room 5 Second level 3.71 m X 2.9 m Bedroom
Extra Room 6 Second level 1.9 m X 1.64 m Laundry room
Interior
Heating Forced air
Cooling Central air conditioning
Exterior
Garage Yes
View Y/N No
Total Parking Spaces 2
Private Pool No
Building
Story 2
Sewer Sanitary sewer
Others
Ownership Freehold
GET MORE INFORMATION








