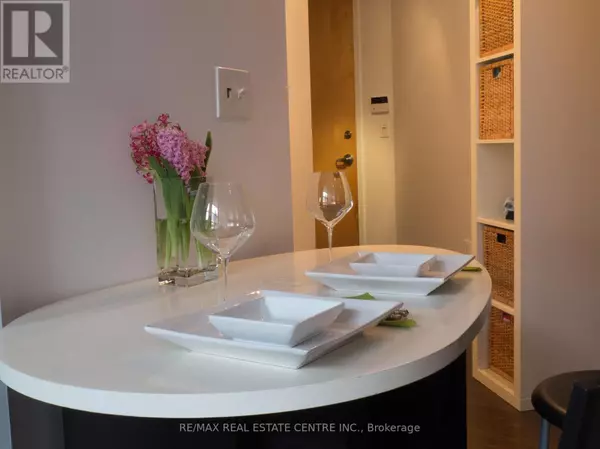
1 Bed
2 Baths
899 SqFt
1 Bed
2 Baths
899 SqFt
Key Details
Property Type Condo
Sub Type Condominium/Strata
Listing Status Active
Purchase Type For Rent
Square Footage 899 sqft
Subdivision Durand
MLS® Listing ID X10420852
Bedrooms 1
Half Baths 1
Originating Board Toronto Regional Real Estate Board
Property Description
Location
Province ON
Rooms
Extra Room 1 Second level 3.48 m X 4.39 m Bedroom
Extra Room 2 Second level 1.52 m X 1.83 m Bathroom
Extra Room 3 Main level 3.48 m X 3.48 m Kitchen
Extra Room 4 Main level 3.66 m X 6.22 m Living room
Extra Room 5 Main level 1.52 m X 1.52 m Bathroom
Extra Room 6 Main level 1.52 m X 1.52 m Laundry room
Interior
Heating Forced air
Cooling Central air conditioning
Exterior
Garage Yes
Community Features Pets not Allowed
Waterfront No
View Y/N No
Total Parking Spaces 1
Private Pool No
Building
Story 2
Others
Ownership Condominium/Strata
Acceptable Financing Monthly
Listing Terms Monthly
GET MORE INFORMATION








