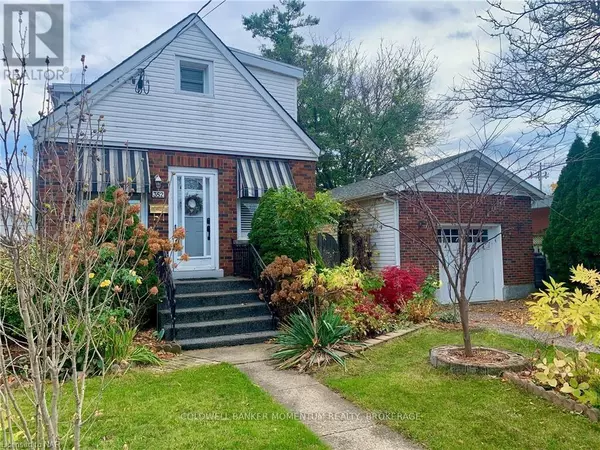REQUEST A TOUR

$ 649,000
Est. payment | /mo
4 Beds
2 Baths
$ 649,000
Est. payment | /mo
4 Beds
2 Baths
Key Details
Property Type Single Family Home
Sub Type Freehold
Listing Status Active
Purchase Type For Sale
Subdivision 442 - Vine/Linwell
MLS® Listing ID X10413674
Bedrooms 4
Originating Board Niagara Association of REALTORS®
Property Description
Absolutely charming and fully renovate nestled in North end St Catharines. Looking for a spacious home but with rental or in law income? The main and second floor levels of this home offer a formal living and dining room 2 bedrooms upstairs office and bathroom. Entertain seamlessly in this stunning chef's kitchen with a large functional island overlooking the main floor family room and views of the mature and private yard. Downstairs offers 2 more bedrooms, bathroom, 2 sitting areas and a full eat in kitchen. A perfect space to generate income. 2 hydro meters allow for easy billing of the secondary unit. UPDATES; Central Air 2018, new Shingles on main house roof and garage 2020 flat roof 2019, basement washing machine 2020, basement dryer 2024, basement kitchen renovation 2017, main floor washing machine 2017, main floor Samsung fridge 2022, painted throughout, many perennials in gardens. Close to transit and all things convenient makes this home perfect in so many ways. (id:24570)
Location
Province ON
Rooms
Extra Room 1 Second level 1.3 m X 1.2 m Bathroom
Extra Room 2 Second level 5.18 m X 3.65 m Primary Bedroom
Extra Room 3 Second level 4.01 m X 4.01 m Bedroom
Extra Room 4 Basement 5.18 m X 4.57 m Recreational, Games room
Extra Room 5 Basement 1.2 m X 1.2 m Bathroom
Extra Room 6 Basement 3.4 m X 2.43 m Bedroom
Interior
Heating Forced air
Cooling Central air conditioning
Exterior
Garage Yes
Fence Fenced yard
View Y/N No
Total Parking Spaces 5
Private Pool No
Building
Story 1.5
Sewer Sanitary sewer
Others
Ownership Freehold
GET MORE INFORMATION








