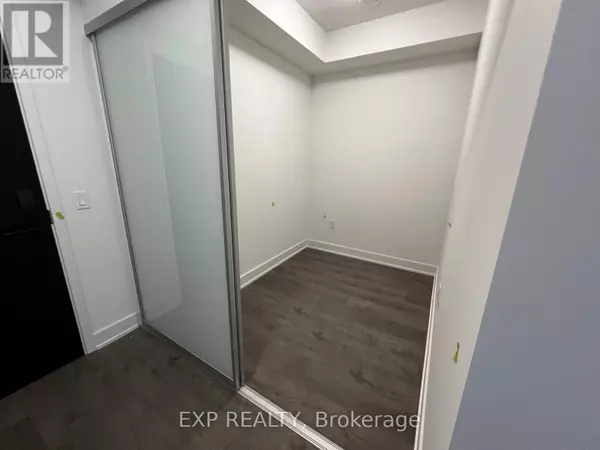REQUEST A TOUR

$ 2,400
2 Beds
2 Baths
499 SqFt
$ 2,400
2 Beds
2 Baths
499 SqFt
Key Details
Property Type Condo
Sub Type Condominium/Strata
Listing Status Active
Purchase Type For Rent
Square Footage 499 sqft
Subdivision West Oak Trails
MLS® Listing ID W10419805
Bedrooms 2
Originating Board Toronto Regional Real Estate Board
Property Description
Take advantage of this fantastic opportunity to lease a brand new 1+1 bedroom, 2-bathroom condominium with 574 sq. ft. of thoughtfully designed living space. Perfect for those seeking luxury and convenience, this modern unit includes 1 locker and 1 underground parking spot. Enjoy a bright, open layout crafted for comfort and style, featuring smart home amenities like keyless front door entry via smartphone and an Ecobee thermostat with built-in Alexa. Pre-wired for cable TV and internet in both the living room and bedroom, the condo also offers smooth 9-foot ceilings for a sleek, modern feel. The kitchen is equipped with granite countertops and stainless steel appliances, and a private balcony invites outdoor relaxation. An in-suite stacking washer and ventless heat pump dryer provide added convenience. Plus, if leased before the end of the year, new tenants qualify for 1 month free rent in the 13th month. **** EXTRAS **** NUVO by Fernbrook Homes is your next home! Just minutes from shops, dining, schools, and parks, with quick access to Highways 407 and 403. Enjoy an easy commute to downtown Toronto in under 40 minutes while living in comfort and style. (id:24570)
Location
Province ON
Rooms
Extra Room 1 Main level 3.35 m X 2.74 m Kitchen
Extra Room 2 Main level 3.35 m X 2.74 m Living room
Extra Room 3 Main level 2.74 m X 3.2 m Primary Bedroom
Extra Room 4 Main level 2.41 m X 2.13 m Den
Interior
Heating Forced air
Cooling Central air conditioning
Exterior
Garage Yes
Community Features Pet Restrictions
Waterfront No
View Y/N No
Total Parking Spaces 1
Private Pool No
Others
Ownership Condominium/Strata
Acceptable Financing Monthly
Listing Terms Monthly
GET MORE INFORMATION








