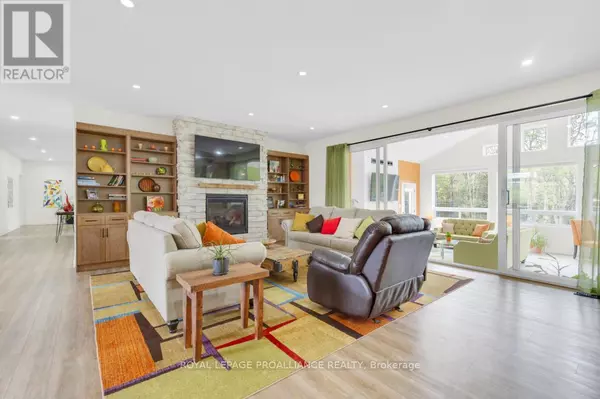3 Beds
4 Baths
3,499 SqFt
3 Beds
4 Baths
3,499 SqFt
Key Details
Property Type Single Family Home
Sub Type Freehold
Listing Status Active
Purchase Type For Sale
Square Footage 3,499 sqft
Price per Sqft $427
Subdivision Ameliasburgh
MLS® Listing ID X10418034
Style Bungalow
Bedrooms 3
Half Baths 1
Originating Board Central Lakes Association of REALTORS®
Property Description
Location
Province ON
Rooms
Extra Room 1 Main level 6.7 m X 4.97 m Great room
Extra Room 2 Main level 9.75 m X 3.05 m Mud room
Extra Room 3 Main level 7.92 m X 3.35 m Workshop
Extra Room 4 Main level 4.97 m X 3.66 m Kitchen
Extra Room 5 Main level 4.97 m X 3.96 m Eating area
Extra Room 6 Main level 4.57 m X 3.35 m Dining room
Interior
Heating Forced air
Cooling Central air conditioning
Flooring Concrete
Exterior
Parking Features Yes
Community Features School Bus
View Y/N No
Total Parking Spaces 9
Private Pool Yes
Building
Story 1
Sewer Septic System
Architectural Style Bungalow
Others
Ownership Freehold







