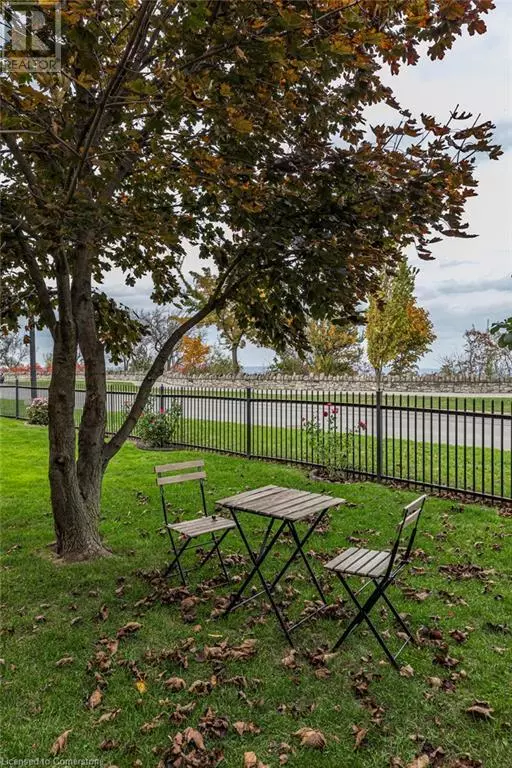
2 Beds
1 Bath
723 SqFt
2 Beds
1 Bath
723 SqFt
Key Details
Property Type Single Family Home, Commercial
Sub Type Cooperative
Listing Status Active
Purchase Type For Sale
Square Footage 723 sqft
Price per Sqft $456
Subdivision 170 - Concession
MLS® Listing ID 40675407
Bedrooms 2
Condo Fees $630/mo
Originating Board Cornerstone - Hamilton-Burlington
Property Description
Location
Province ON
Rooms
Extra Room 1 Main level 11'0'' x 8'6'' Bedroom
Extra Room 2 Main level 12'0'' x 11'0'' Primary Bedroom
Extra Room 3 Main level Measurements not available 4pc Bathroom
Extra Room 4 Main level 8'0'' x 11'0'' Kitchen
Extra Room 5 Main level 9'0'' x 15'0'' Dining room
Extra Room 6 Main level 13'0'' x 15'0'' Living room
Interior
Heating Radiant heat
Cooling Window air conditioner
Exterior
Garage No
Community Features Quiet Area
Waterfront No
View Y/N Yes
View City view
Total Parking Spaces 1
Private Pool No
Building
Story 1
Sewer Storm sewer
Others
Ownership Cooperative
GET MORE INFORMATION








