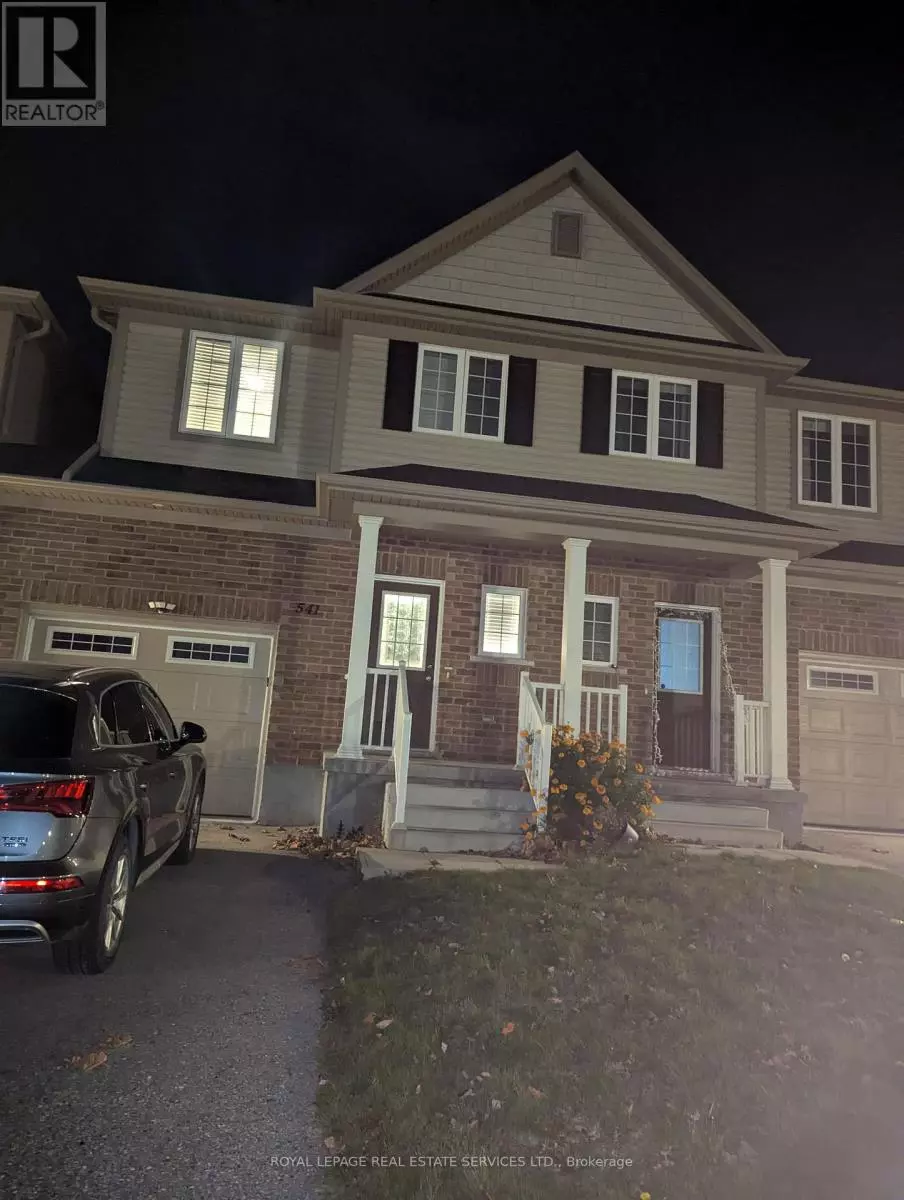
3 Beds
2 Baths
1,099 SqFt
3 Beds
2 Baths
1,099 SqFt
Key Details
Property Type Townhouse
Sub Type Townhouse
Listing Status Active
Purchase Type For Rent
Square Footage 1,099 sqft
MLS® Listing ID X10417260
Bedrooms 3
Half Baths 1
Originating Board Toronto Regional Real Estate Board
Property Description
Location
Province ON
Rooms
Extra Room 1 Second level 4.67 m X 3.53 m Primary Bedroom
Extra Room 2 Second level 3.73 m X 2.74 m Bedroom 2
Extra Room 3 Second level 3.48 m X 2.59 m Bedroom 3
Extra Room 4 Second level 3 m X 5 m Bathroom
Extra Room 5 Second level 8 m X 6 m Laundry room
Extra Room 6 Main level 5.41 m X 3.35 m Family room
Interior
Heating Forced air
Cooling Central air conditioning
Exterior
Garage Yes
Waterfront No
View Y/N No
Total Parking Spaces 2
Private Pool No
Building
Story 2
Sewer Sanitary sewer
Others
Ownership Freehold
Acceptable Financing Monthly
Listing Terms Monthly
GET MORE INFORMATION








