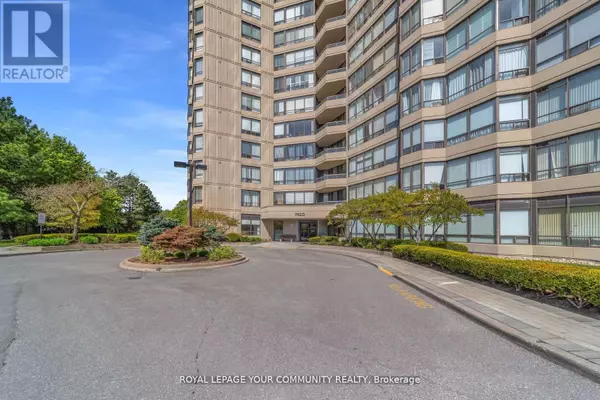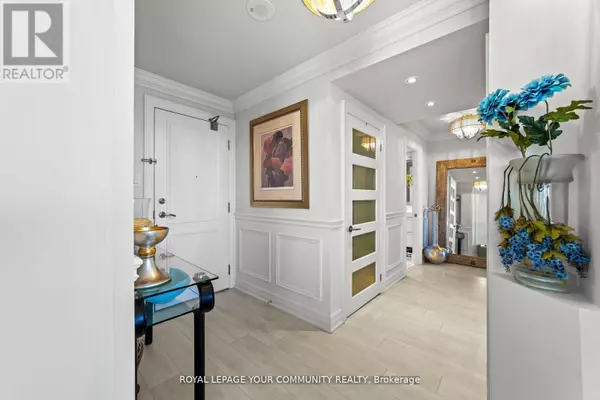
3 Beds
2 Baths
1,199 SqFt
3 Beds
2 Baths
1,199 SqFt
Key Details
Property Type Condo
Sub Type Condominium/Strata
Listing Status Active
Purchase Type For Sale
Square Footage 1,199 sqft
Price per Sqft $748
Subdivision Brownridge
MLS® Listing ID N10417187
Bedrooms 3
Condo Fees $864/mo
Originating Board Toronto Regional Real Estate Board
Property Description
Location
Province ON
Rooms
Extra Room 1 Ground level 2.74 m X 1.71 m Foyer
Extra Room 2 Ground level 5.79 m X 3.35 m Living room
Extra Room 3 Ground level 4.15 m X 3.35 m Dining room
Extra Room 4 Ground level 3.13 m X 2.32 m Solarium
Extra Room 5 Ground level 4.15 m X 2.44 m Kitchen
Extra Room 6 Ground level 5.05 m X 3.35 m Primary Bedroom
Interior
Heating Forced air
Cooling Central air conditioning
Flooring Ceramic, Carpeted
Exterior
Garage Yes
Community Features Pet Restrictions
Waterfront No
View Y/N Yes
View View
Total Parking Spaces 1
Private Pool Yes
Others
Ownership Condominium/Strata
GET MORE INFORMATION








