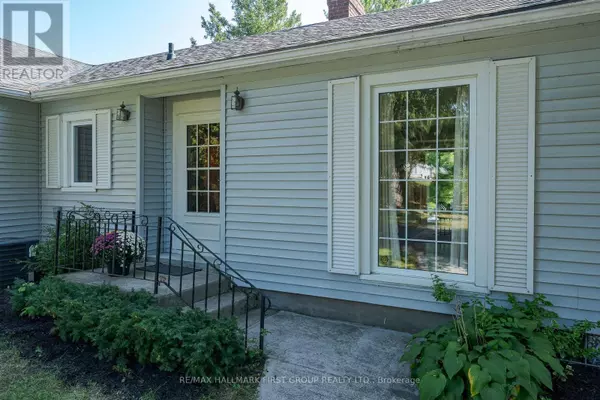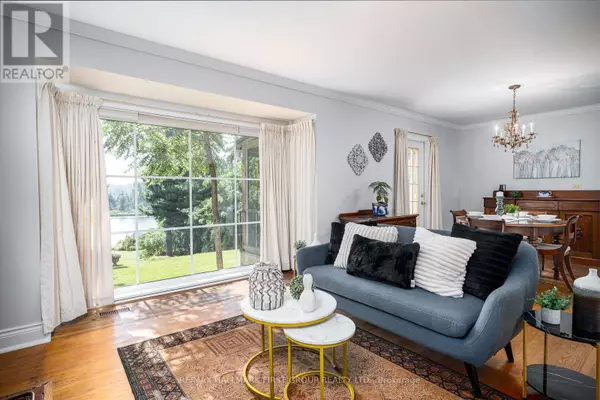
4 Beds
3 Baths
4 Beds
3 Baths
Key Details
Property Type Single Family Home
Sub Type Freehold
Listing Status Active
Purchase Type For Sale
MLS® Listing ID X9364393
Style Bungalow
Bedrooms 4
Originating Board Kingston & Area Real Estate Association
Property Description
Location
Province ON
Rooms
Extra Room 1 Lower level 3.08 m X 2.71 m Den
Extra Room 2 Lower level 8.03 m X 5.26 m Recreational, Games room
Extra Room 3 Main level 5.87 m X 3.51 m Family room
Extra Room 4 Main level 6.43 m X 4.69 m Living room
Extra Room 5 Main level 3.2 m X 3.15 m Dining room
Extra Room 6 Main level 4.12 m X 2.55 m Kitchen
Interior
Heating Forced air
Cooling Central air conditioning
Exterior
Parking Features Yes
Community Features School Bus
View Y/N Yes
View Direct Water View
Total Parking Spaces 7
Private Pool No
Building
Story 1
Sewer Sanitary sewer
Architectural Style Bungalow
Others
Ownership Freehold
GET MORE INFORMATION








