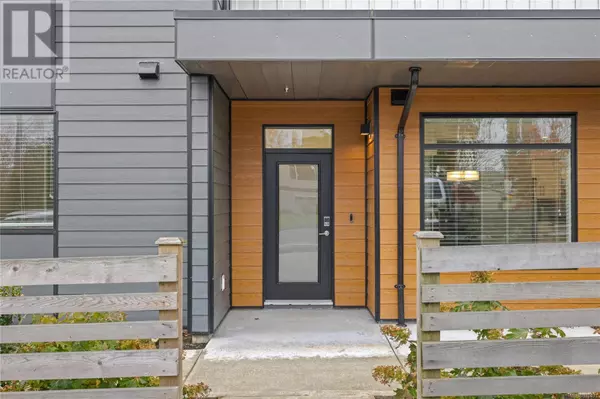
3 Beds
3 Baths
1,738 SqFt
3 Beds
3 Baths
1,738 SqFt
Key Details
Property Type Townhouse
Sub Type Townhouse
Listing Status Active
Purchase Type For Sale
Square Footage 1,738 sqft
Price per Sqft $359
Subdivision Premier Estates
MLS® Listing ID 980403
Style Contemporary,Westcoast
Bedrooms 3
Condo Fees $351/mo
Originating Board Vancouver Island Real Estate Board
Year Built 2021
Lot Size 1,671 Sqft
Acres 1671.0
Property Description
Location
Province BC
Zoning Multi-Family
Rooms
Extra Room 1 Second level 11'11 x 9'11 Bedroom
Extra Room 2 Second level 12'11 x 12'5 Bedroom
Extra Room 3 Second level 4-Piece Bathroom
Extra Room 4 Second level 4-Piece Ensuite
Extra Room 5 Second level 15'7 x 12'9 Primary Bedroom
Extra Room 6 Main level 4'0 x 4'0 Pantry
Interior
Heating Heat Pump,
Cooling Air Conditioned
Exterior
Parking Features No
Community Features Pets Allowed With Restrictions, Family Oriented
View Y/N No
Total Parking Spaces 2
Private Pool No
Building
Architectural Style Contemporary, Westcoast
Others
Ownership Strata
Acceptable Financing Monthly
Listing Terms Monthly
GET MORE INFORMATION








