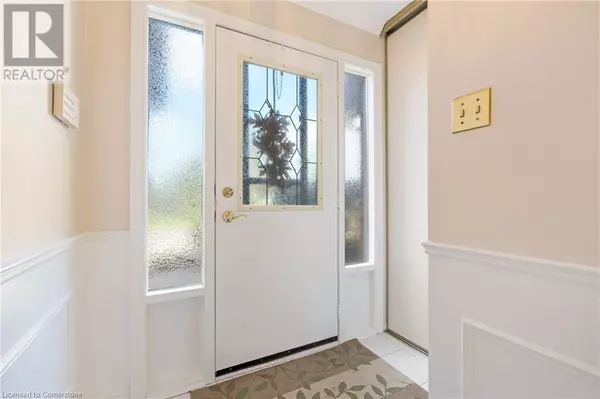
3 Beds
2 Baths
1,348 SqFt
3 Beds
2 Baths
1,348 SqFt
Key Details
Property Type Townhouse
Sub Type Townhouse
Listing Status Active
Purchase Type For Sale
Square Footage 1,348 sqft
Price per Sqft $574
Subdivision 321 - Longmoor
MLS® Listing ID 40675674
Style 2 Level
Bedrooms 3
Half Baths 1
Condo Fees $453/mo
Originating Board Cornerstone - Hamilton-Burlington
Year Built 1977
Property Description
Location
Province ON
Rooms
Extra Room 1 Second level 10'0'' x 16'10'' Bedroom
Extra Room 2 Second level 8'5'' x 16'10'' Bedroom
Extra Room 3 Second level 5'1'' x 6'1'' Other
Extra Room 4 Second level 6'6'' x 12'6'' 4pc Bathroom
Extra Room 5 Second level 6'10'' x 9'8'' Sitting room
Extra Room 6 Second level 11'10'' x 15'10'' Primary Bedroom
Interior
Cooling Central air conditioning
Exterior
Parking Features Yes
Community Features Community Centre
View Y/N No
Total Parking Spaces 2
Private Pool No
Building
Story 2
Sewer Municipal sewage system
Architectural Style 2 Level
Others
Ownership Condominium
GET MORE INFORMATION








