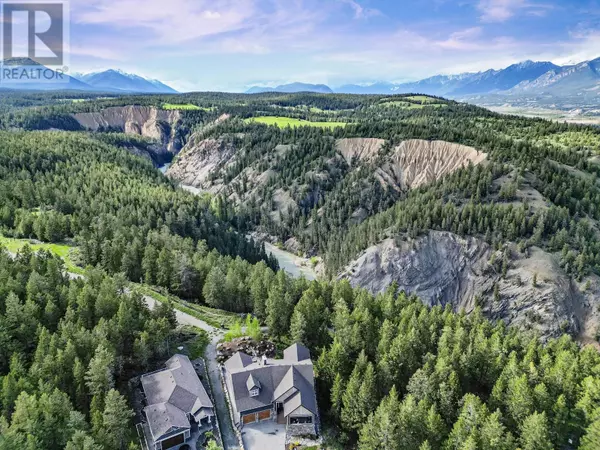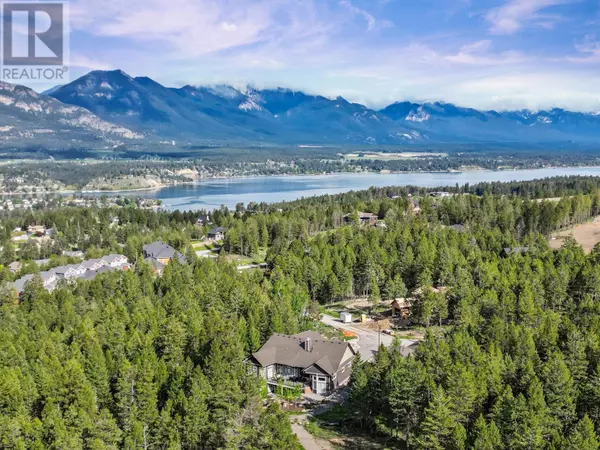
3 Beds
3 Baths
3,573 SqFt
3 Beds
3 Baths
3,573 SqFt
Key Details
Property Type Condo
Sub Type Strata
Listing Status Active
Purchase Type For Sale
Square Footage 3,573 sqft
Price per Sqft $416
Subdivision Invermere
MLS® Listing ID 10327795
Style Ranch
Bedrooms 3
Half Baths 1
Condo Fees $70/mo
Originating Board Association of Interior REALTORS®
Year Built 2017
Lot Size 0.260 Acres
Acres 11325.6
Property Description
Location
Province BC
Zoning Unknown
Rooms
Extra Room 1 Basement 15'5'' x 12'8'' Utility room
Extra Room 2 Basement 15'10'' x 10'11'' Bedroom
Extra Room 3 Basement 15'5'' x 12'8'' Bedroom
Extra Room 4 Basement 27'5'' x 19'0'' Family room
Extra Room 5 Basement Measurements not available 4pc Bathroom
Extra Room 6 Basement 10'3'' x 7'2'' Mud room
Interior
Cooling Central air conditioning
Flooring Carpeted, Ceramic Tile, Hardwood
Fireplaces Type Unknown
Exterior
Parking Features Yes
Garage Spaces 3.0
Garage Description 3
Community Features Pets Allowed
View Y/N Yes
View Mountain view, Valley view, View (panoramic)
Roof Type Unknown
Total Parking Spaces 5
Private Pool No
Building
Lot Description Landscaped, Underground sprinkler
Story 2
Sewer Municipal sewage system
Architectural Style Ranch
Others
Ownership Strata
GET MORE INFORMATION








