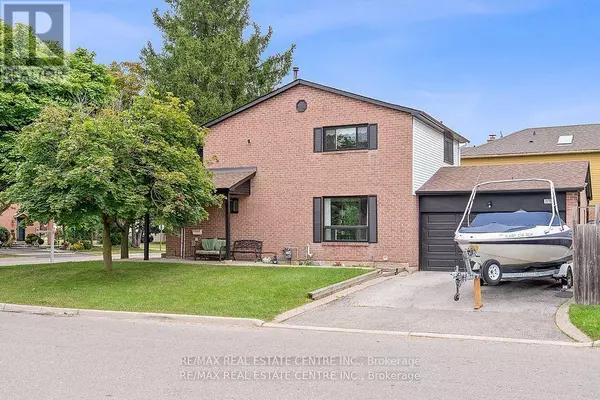
3 Beds
3 Baths
3 Beds
3 Baths
OPEN HOUSE
Sat Nov 23, 2:00pm - 4:00pm
Sun Nov 24, 2:00pm - 4:00pm
Key Details
Property Type Single Family Home
Sub Type Freehold
Listing Status Active
Purchase Type For Sale
Subdivision Meadowvale
MLS® Listing ID W10412186
Bedrooms 3
Half Baths 2
Originating Board Toronto Regional Real Estate Board
Property Description
Location
Province ON
Rooms
Extra Room 1 Second level 4.78 m X 3.51 m Primary Bedroom
Extra Room 2 Second level 4.15 m X 3.28 m Bedroom 2
Extra Room 3 Second level 3.54 m X 3.35 m Bedroom 3
Extra Room 4 Main level 4.58 m X 3.3 m Living room
Extra Room 5 Main level 3.4 m X 2.97 m Dining room
Extra Room 6 Main level 3.35 m X 3 m Kitchen
Interior
Heating Forced air
Cooling Central air conditioning
Flooring Vinyl, Laminate
Exterior
Garage Yes
Waterfront No
View Y/N No
Total Parking Spaces 6
Private Pool No
Building
Story 2
Sewer Sanitary sewer
Others
Ownership Freehold
GET MORE INFORMATION








