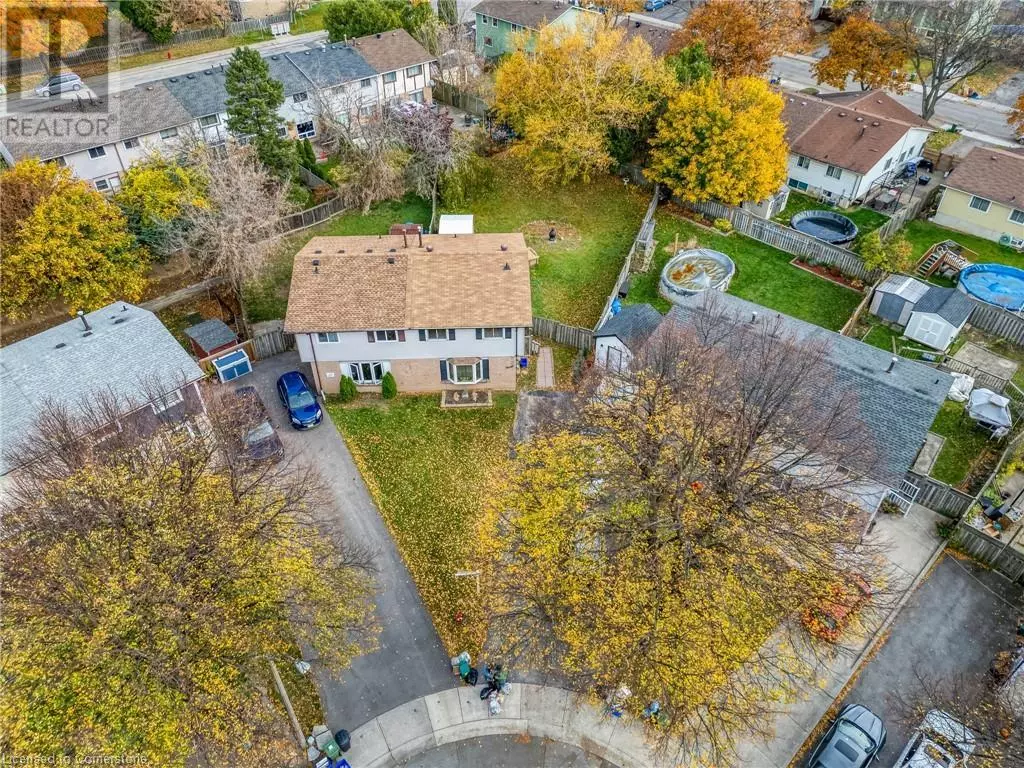
4 Beds
2 Baths
1,752 SqFt
4 Beds
2 Baths
1,752 SqFt
Key Details
Property Type Single Family Home
Sub Type Freehold
Listing Status Active
Purchase Type For Sale
Square Footage 1,752 sqft
Price per Sqft $342
Subdivision 165 - Gourley/Kernighan
MLS® Listing ID 40673361
Style 2 Level
Bedrooms 4
Half Baths 1
Originating Board Cornerstone - Hamilton-Burlington
Year Built 1975
Property Description
Location
Province ON
Rooms
Extra Room 1 Second level 10'8'' x 8'8'' Bedroom
Extra Room 2 Second level 10'10'' x 8'11'' Bedroom
Extra Room 3 Second level Measurements not available 3pc Bathroom
Extra Room 4 Second level 12'3'' x 9'1'' Bedroom
Extra Room 5 Second level 12'3'' x 11'2'' Primary Bedroom
Extra Room 6 Basement 10'8'' x 10'7'' Storage
Interior
Heating Forced air
Cooling Central air conditioning
Fireplaces Number 1
Exterior
Garage No
View Y/N No
Total Parking Spaces 3
Private Pool No
Building
Story 2
Sewer Municipal sewage system
Architectural Style 2 Level
Others
Ownership Freehold
GET MORE INFORMATION








