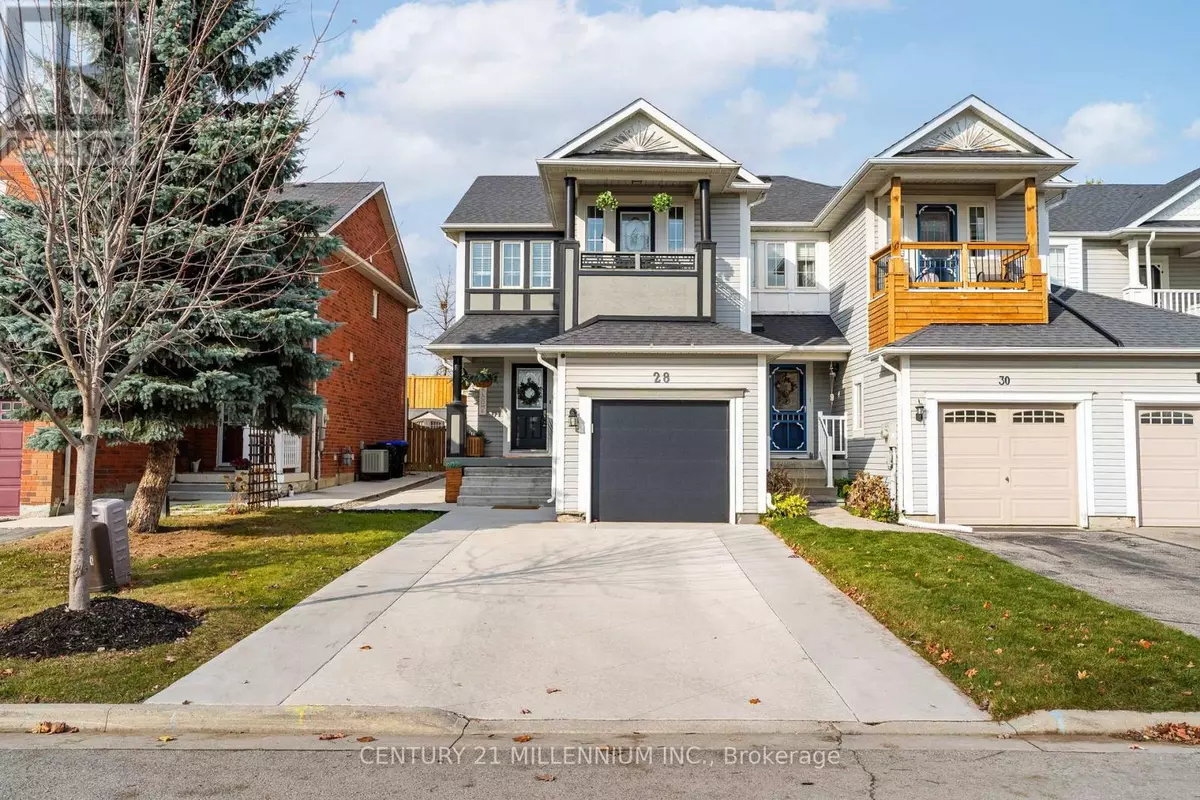
3 Beds
3 Baths
3 Beds
3 Baths
Key Details
Property Type Townhouse
Sub Type Townhouse
Listing Status Active
Purchase Type For Sale
Subdivision Tottenham
MLS® Listing ID N10410165
Bedrooms 3
Half Baths 1
Originating Board Toronto Regional Real Estate Board
Property Description
Location
Province ON
Rooms
Extra Room 1 Second level 4.03 m X 4.54 m Primary Bedroom
Extra Room 2 Second level 3.23 m X 3.22 m Bedroom 2
Extra Room 3 Second level 2.62 m X 3.49 m Bedroom 3
Extra Room 4 Basement 5.73 m X 5.72 m Recreational, Games room
Extra Room 5 Basement 3.26 m X 1.9 m Utility room
Extra Room 6 Basement 5.73 m X 3.17 m Laundry room
Interior
Heating Forced air
Cooling Central air conditioning
Flooring Ceramic, Hardwood, Carpeted
Exterior
Garage Yes
Waterfront No
View Y/N No
Total Parking Spaces 4
Private Pool Yes
Building
Story 2
Sewer Sanitary sewer
Others
Ownership Freehold
GET MORE INFORMATION








