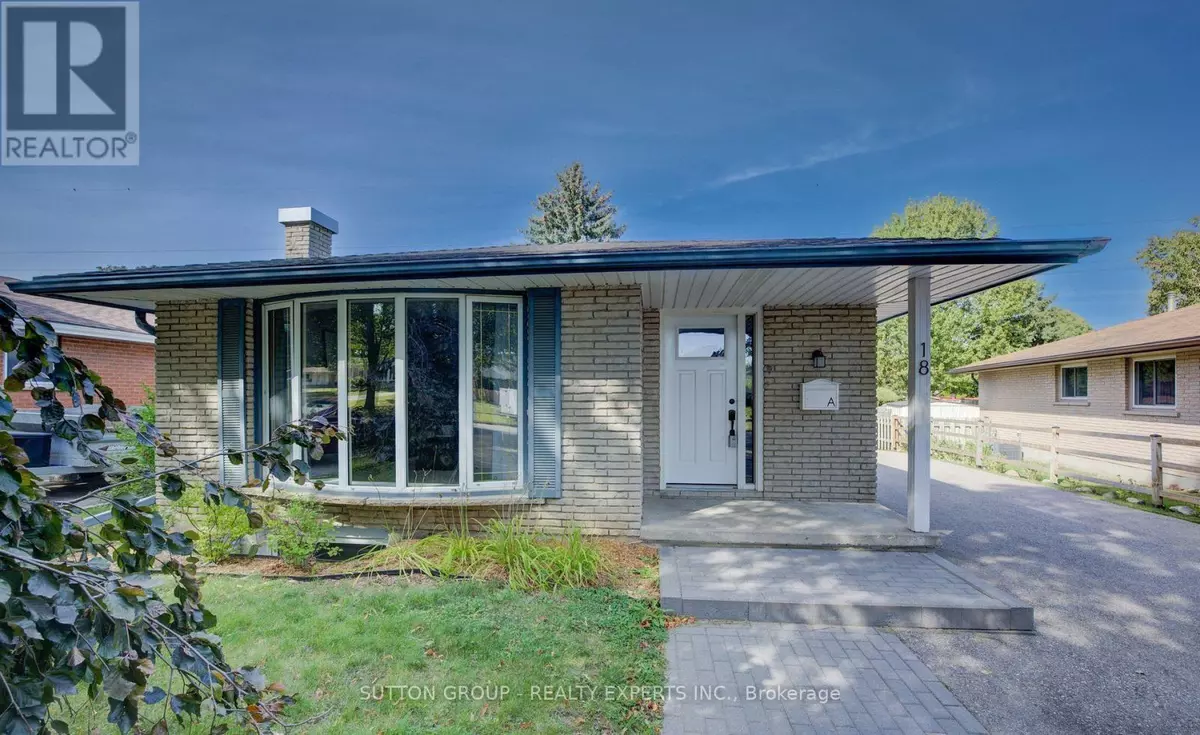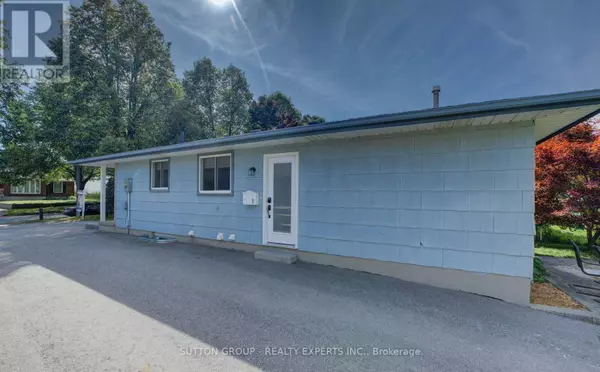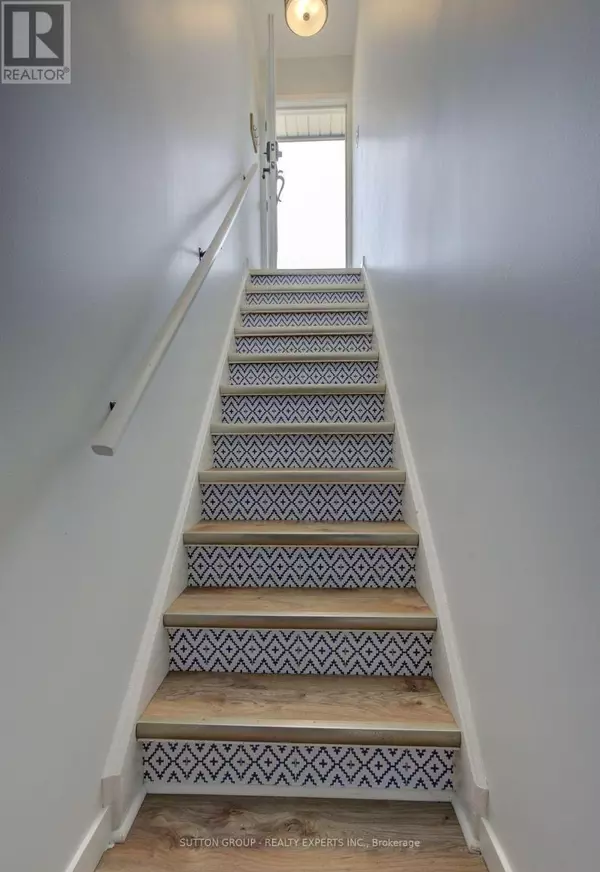REQUEST A TOUR

$ 1,900
2 Beds
1 Bath
$ 1,900
2 Beds
1 Bath
Key Details
Property Type Single Family Home
Sub Type Freehold
Listing Status Active
Purchase Type For Rent
MLS® Listing ID X10410448
Style Bungalow
Bedrooms 2
Originating Board Toronto Regional Real Estate Board
Property Description
Great Location! Ready-to-Move-In Basement for Rent in a Sought-After Neighborhood. This charming home, located on a quiet court, offers the perfect balance of comfort and convenience With 2 spacious bedrooms and 1 washroom, ideal for small families or professionals looking for a peaceful yet well-connected living space. The Interior Features 2 Spacious Bedrooms & 1 Washroom. Large Living Room Perfect for relaxing or entertaining. Expansive Kitchen Fully equipped with S/S appliances. Separate Laundry in the Basement for Extra convenience. LVP flooring throughout, for a clean and modern feel. The double-wide driveway parks 6+ Cars. Close To All Amenities, Schools, Hwy, Shopping, Parks, Trails, Public Transport, 5 mins to Fairview Mall, 14 mins to University Waterloo and Laurier University, 8 Mins to Conestoga College, Hospital. The home backs onto the McLennan Trail with easy access to McLennan Park. **** EXTRAS **** Utilities (including Water, Gas, Hot Water Tank) are shared 60-40% when Upper is rented. Separate Hydro Meters. Upper Is Not Included. Key Deposit Of $200 Required. (id:24570)
Location
Province ON
Rooms
Extra Room 1 Basement 5.31 m X 3.2 m Living room
Extra Room 2 Basement 5.28 m X 4.14 m Kitchen
Extra Room 3 Basement 3.48 m X 3.38 m Primary Bedroom
Extra Room 4 Basement 3.45 m X 3.38 m Bedroom 2
Extra Room 5 Basement Measurements not available Bathroom
Interior
Heating Forced air
Cooling Central air conditioning
Exterior
Garage No
Waterfront No
View Y/N No
Total Parking Spaces 2
Private Pool No
Building
Story 1
Sewer Sanitary sewer
Architectural Style Bungalow
Others
Ownership Freehold
Acceptable Financing Monthly
Listing Terms Monthly
GET MORE INFORMATION








