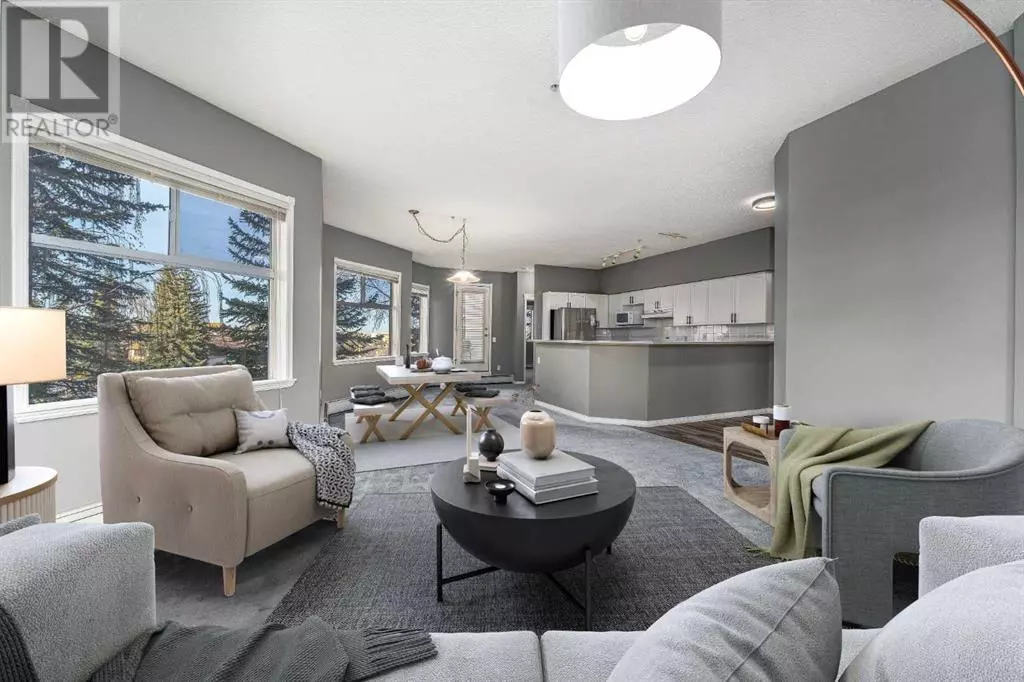
2 Beds
2 Baths
1,215 SqFt
2 Beds
2 Baths
1,215 SqFt
Key Details
Property Type Condo
Sub Type Condominium/Strata
Listing Status Active
Purchase Type For Sale
Square Footage 1,215 sqft
Price per Sqft $279
Subdivision Lincoln Park
MLS® Listing ID A2176378
Bedrooms 2
Condo Fees $707/mo
Originating Board Calgary Real Estate Board
Year Built 1995
Property Description
Location
Province AB
Rooms
Extra Room 1 Main level 5.42 Ft x 9.83 Ft 4pc Bathroom
Extra Room 2 Main level 7.50 Ft x 5.92 Ft 4pc Bathroom
Extra Room 3 Main level 11.17 Ft x 14.58 Ft Bedroom
Extra Room 4 Main level 11.25 Ft x 15.50 Ft Primary Bedroom
Extra Room 5 Main level 13.92 Ft x 15.17 Ft Dining room
Extra Room 6 Main level 9.58 Ft x 9.92 Ft Other
Interior
Heating Baseboard heaters
Cooling None
Flooring Carpeted, Linoleum, Vinyl Plank
Exterior
Garage Yes
Community Features Pets Allowed With Restrictions
Waterfront No
View Y/N No
Total Parking Spaces 1
Private Pool No
Building
Lot Description Landscaped
Story 4
Others
Ownership Condominium/Strata
GET MORE INFORMATION








