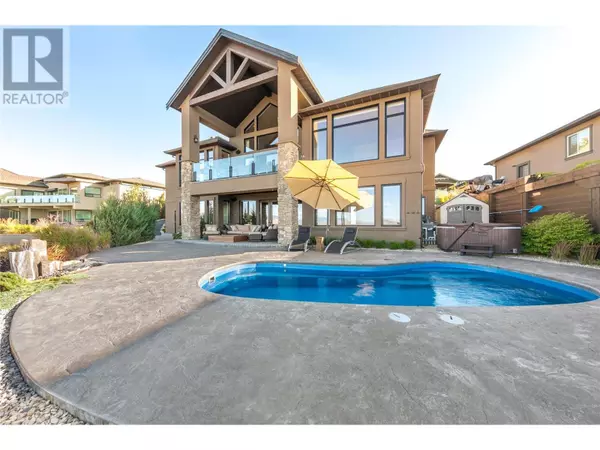
5 Beds
6 Baths
5,183 SqFt
5 Beds
6 Baths
5,183 SqFt
Key Details
Property Type Single Family Home
Sub Type Freehold
Listing Status Active
Purchase Type For Sale
Square Footage 5,183 sqft
Price per Sqft $448
Subdivision Upper Mission
MLS® Listing ID 10327838
Style Ranch
Bedrooms 5
Half Baths 1
Originating Board Association of Interior REALTORS®
Year Built 2010
Lot Size 0.340 Acres
Acres 14810.4
Property Description
Location
Province BC
Zoning Unknown
Rooms
Extra Room 1 Basement Measurements not available Full bathroom
Extra Room 2 Basement 22'3'' x 14'3'' Other
Extra Room 3 Basement 8'3'' x 5'3'' 3pc Bathroom
Extra Room 4 Basement 15'1'' x 11'6'' Gym
Extra Room 5 Basement 8'8'' x 6'10'' Other
Extra Room 6 Basement 4'2'' x 4'4'' Other
Interior
Heating Forced air, See remarks
Cooling Central air conditioning
Flooring Carpeted, Hardwood, Tile
Fireplaces Type Unknown
Exterior
Garage Yes
Garage Spaces 2.0
Garage Description 2
Community Features Family Oriented
Waterfront No
View Y/N Yes
View City view, Lake view, Mountain view, Valley view, View (panoramic)
Roof Type Unknown
Total Parking Spaces 5
Private Pool Yes
Building
Lot Description Landscaped, Underground sprinkler
Story 2
Sewer Municipal sewage system
Architectural Style Ranch
Others
Ownership Freehold
GET MORE INFORMATION








