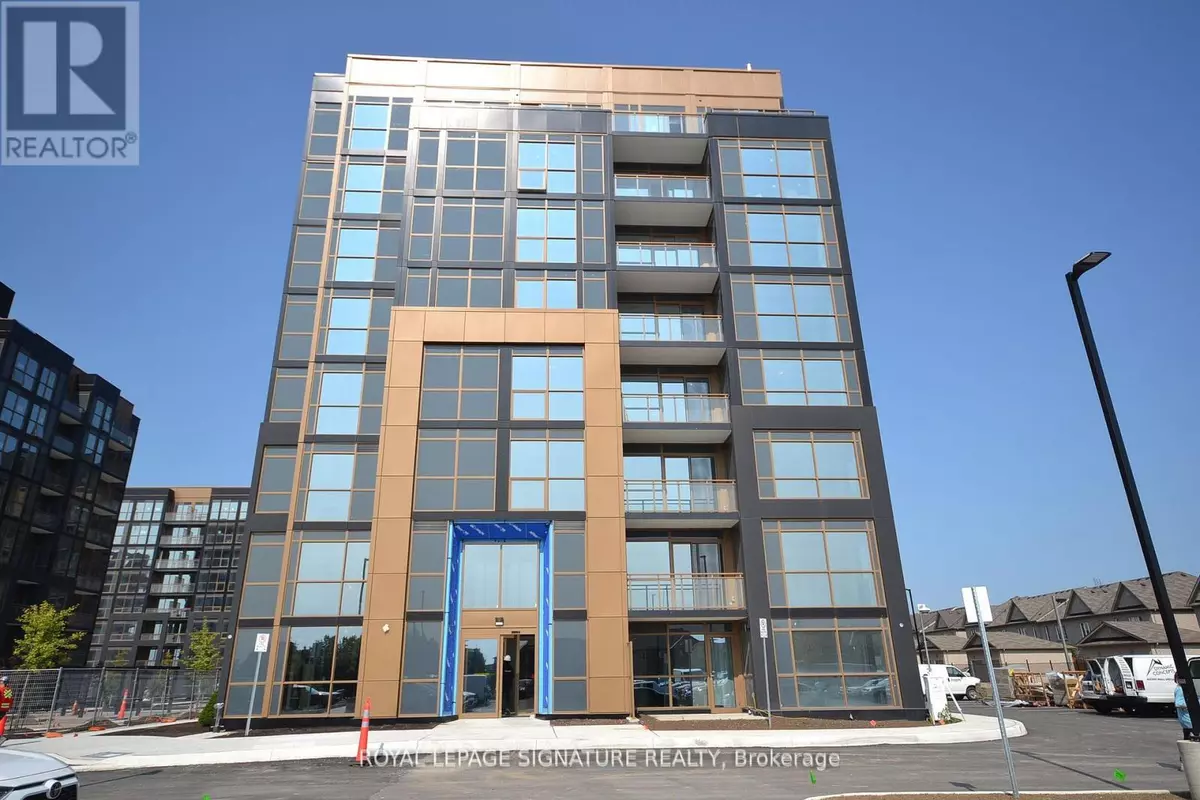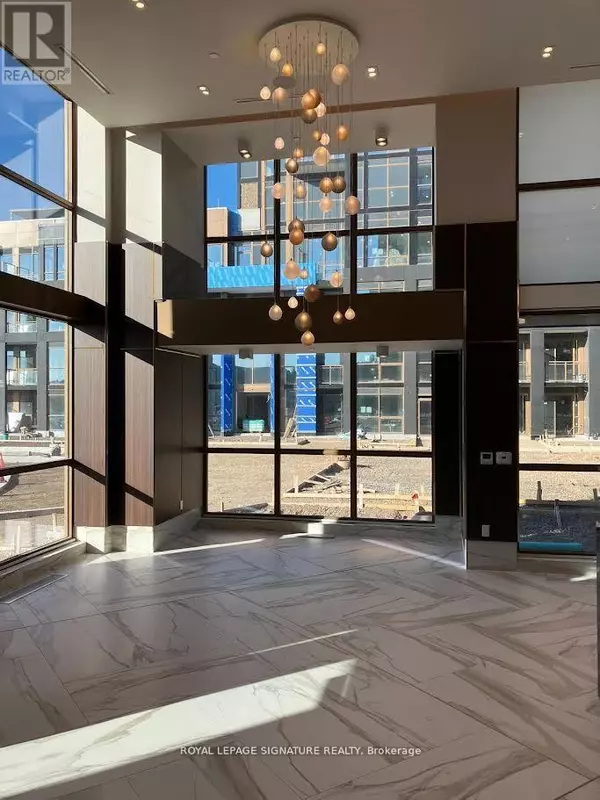
2 Beds
2 Baths
499 SqFt
2 Beds
2 Baths
499 SqFt
Key Details
Property Type Condo
Sub Type Condominium/Strata
Listing Status Active
Purchase Type For Rent
Square Footage 499 sqft
Subdivision West Oak Trails
MLS® Listing ID W10408232
Bedrooms 2
Originating Board Toronto Regional Real Estate Board
Property Description
Location
Province ON
Rooms
Extra Room 1 Flat 2.74 m X 3.35 m Kitchen
Extra Room 2 Flat 2.74 m X 3.35 m Living room
Extra Room 3 Flat 2.74 m X 3.35 m Dining room
Extra Room 4 Flat 3.2 m X 2.74 m Primary Bedroom
Extra Room 5 Flat 2.13 m X 2.36 m Den
Interior
Heating Forced air
Cooling Central air conditioning
Flooring Hardwood
Exterior
Garage No
Community Features Pets not Allowed
Waterfront No
View Y/N No
Total Parking Spaces 1
Private Pool Yes
Others
Ownership Condominium/Strata
Acceptable Financing Monthly
Listing Terms Monthly
GET MORE INFORMATION








