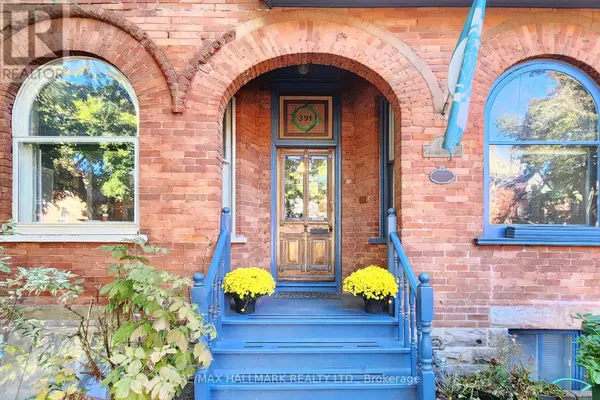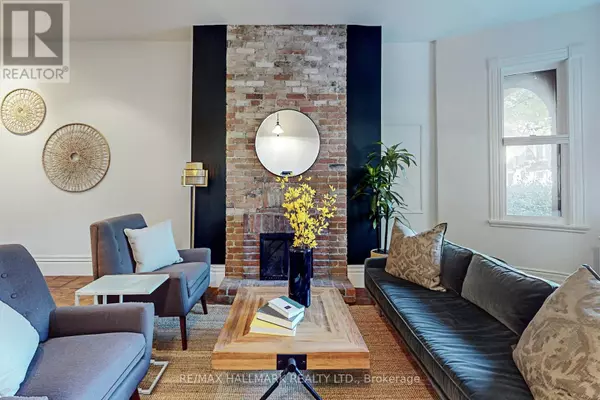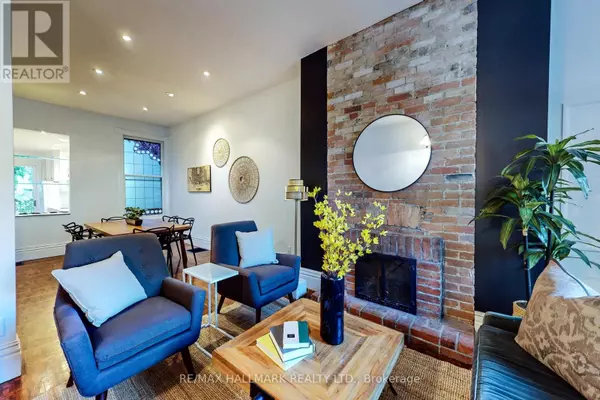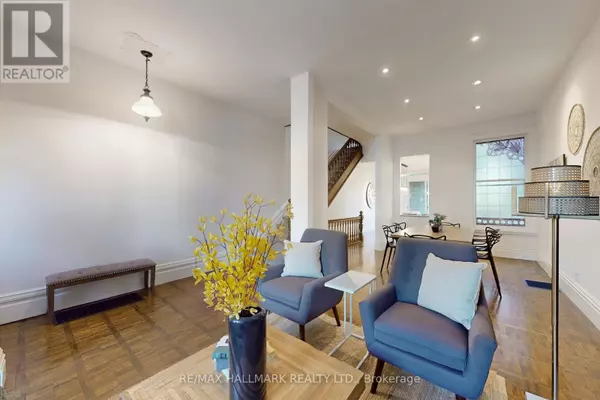
4 Beds
3 Baths
1,999 SqFt
4 Beds
3 Baths
1,999 SqFt
Key Details
Property Type Townhouse
Sub Type Townhouse
Listing Status Active
Purchase Type For Sale
Square Footage 1,999 sqft
Price per Sqft $1,000
Subdivision Cabbagetown-South St. James Town
MLS® Listing ID C10407940
Bedrooms 4
Half Baths 1
Originating Board Toronto Regional Real Estate Board
Property Description
Location
Province ON
Rooms
Extra Room 1 Second level 5.05 m X 4.04 m Primary Bedroom
Extra Room 2 Second level 3.3 m X 3.05 m Bedroom 3
Extra Room 3 Second level 3.89 m X 2.84 m Bathroom
Extra Room 4 Third level 5.08 m X 4.27 m Bedroom 2
Extra Room 5 Third level 4.65 m X 4.27 m Family room
Extra Room 6 Basement 5.41 m X 3.66 m Bedroom
Interior
Heating Forced air
Cooling Central air conditioning
Flooring Hardwood, Carpeted
Exterior
Parking Features No
View Y/N No
Total Parking Spaces 1
Private Pool No
Building
Story 3
Sewer Sanitary sewer
Others
Ownership Freehold
GET MORE INFORMATION








