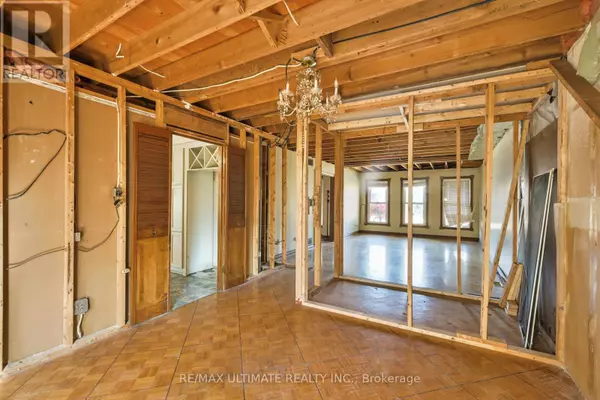4 Beds
1 Bath
2,999 SqFt
4 Beds
1 Bath
2,999 SqFt
Key Details
Property Type Single Family Home
Sub Type Freehold
Listing Status Active
Purchase Type For Sale
Square Footage 2,999 sqft
Price per Sqft $499
Subdivision Central
MLS® Listing ID E10407466
Bedrooms 4
Originating Board Toronto Regional Real Estate Board
Property Description
Location
Province ON
Rooms
Extra Room 1 Second level 4.07 m X 4.41 m Bedroom 4
Extra Room 2 Second level 6.53 m X 4.04 m Bedroom
Extra Room 3 Second level 4.16 m X 3.83 m Bedroom 2
Extra Room 4 Second level 3.04 m X 3.86 m Bedroom 3
Extra Room 5 Main level 6 m X 1 m Living room
Extra Room 6 Main level 4.95 m X 3.53 m Dining room
Interior
Heating Forced air
Cooling Central air conditioning
Exterior
Parking Features Yes
View Y/N No
Total Parking Spaces 8
Private Pool No
Building
Story 2
Sewer Sanitary sewer
Others
Ownership Freehold







