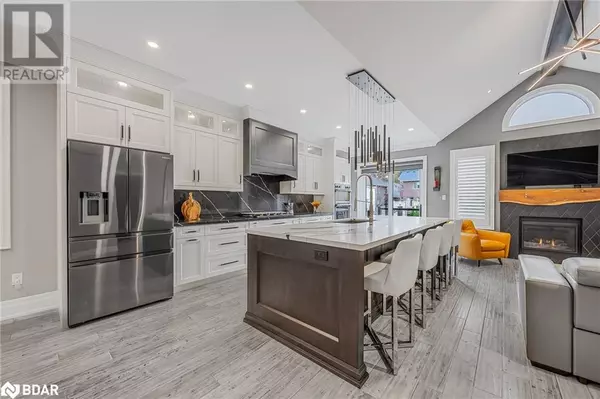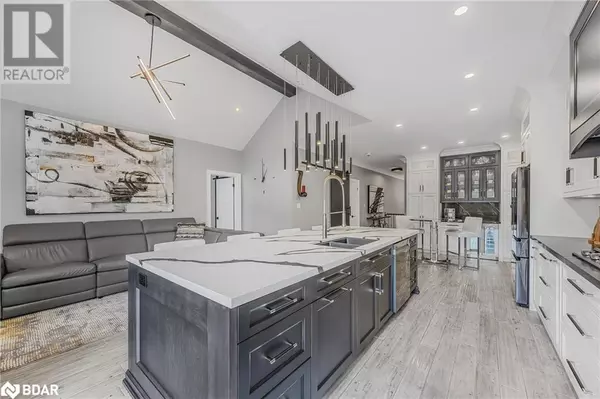
4 Beds
3 Baths
1,493 SqFt
4 Beds
3 Baths
1,493 SqFt
Key Details
Property Type Single Family Home
Sub Type Freehold
Listing Status Active
Purchase Type For Sale
Square Footage 1,493 sqft
Price per Sqft $837
Subdivision Sp78 - Centre Vespra
MLS® Listing ID 40671852
Style Raised bungalow
Bedrooms 4
Originating Board Barrie & District Association of REALTORS® Inc.
Property Description
Location
Province ON
Rooms
Extra Room 1 Basement 8'3'' x 16'2'' Bedroom
Extra Room 2 Basement 11'1'' x 9'6'' Bedroom
Extra Room 3 Basement 13'8'' x 17'7'' Office
Extra Room 4 Basement 13'5'' x 18'9'' Recreation room
Extra Room 5 Basement Measurements not available 3pc Bathroom
Extra Room 6 Main level 9'7'' x 5'9'' Laundry room
Interior
Heating Forced air,
Cooling Central air conditioning
Exterior
Parking Features Yes
View Y/N No
Total Parking Spaces 6
Private Pool No
Building
Story 1
Sewer Municipal sewage system
Architectural Style Raised bungalow
Others
Ownership Freehold
GET MORE INFORMATION








