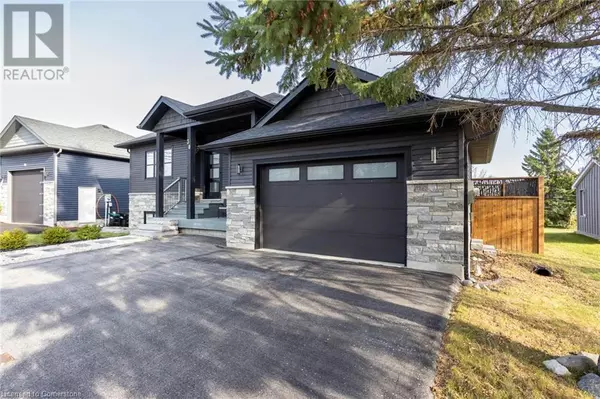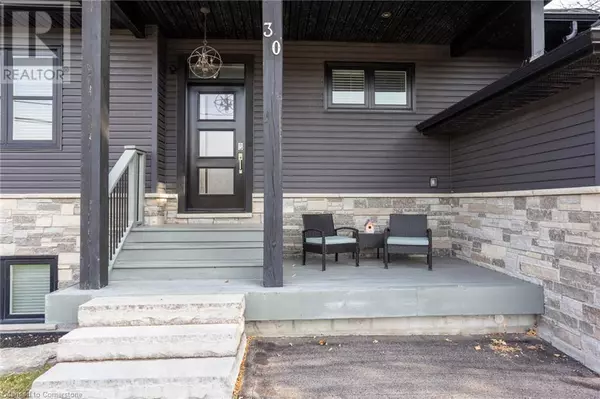
4 Beds
3 Baths
2,736 SqFt
4 Beds
3 Baths
2,736 SqFt
Key Details
Property Type Single Family Home
Sub Type Freehold
Listing Status Active
Purchase Type For Sale
Square Footage 2,736 sqft
Price per Sqft $398
Subdivision Wb01 - Wasaga Beach
MLS® Listing ID 40660193
Style Bungalow
Bedrooms 4
Originating Board Cornerstone - Waterloo Region
Year Built 2016
Property Description
Location
Province ON
Rooms
Extra Room 1 Basement 3'1'' x 11'10'' Utility room
Extra Room 2 Basement 6'2'' x 3'7'' Utility room
Extra Room 3 Basement 11'10'' x 11'10'' Bonus Room
Extra Room 4 Basement 24'7'' x 21'8'' Recreation room
Extra Room 5 Basement 14'11'' x 5'5'' Cold room
Extra Room 6 Basement 12'3'' x 12'9'' Bedroom
Interior
Heating In Floor Heating, Forced air,
Cooling Central air conditioning
Fireplaces Number 2
Exterior
Parking Features Yes
View Y/N No
Total Parking Spaces 4
Private Pool No
Building
Story 1
Sewer Municipal sewage system
Architectural Style Bungalow
Others
Ownership Freehold
GET MORE INFORMATION








