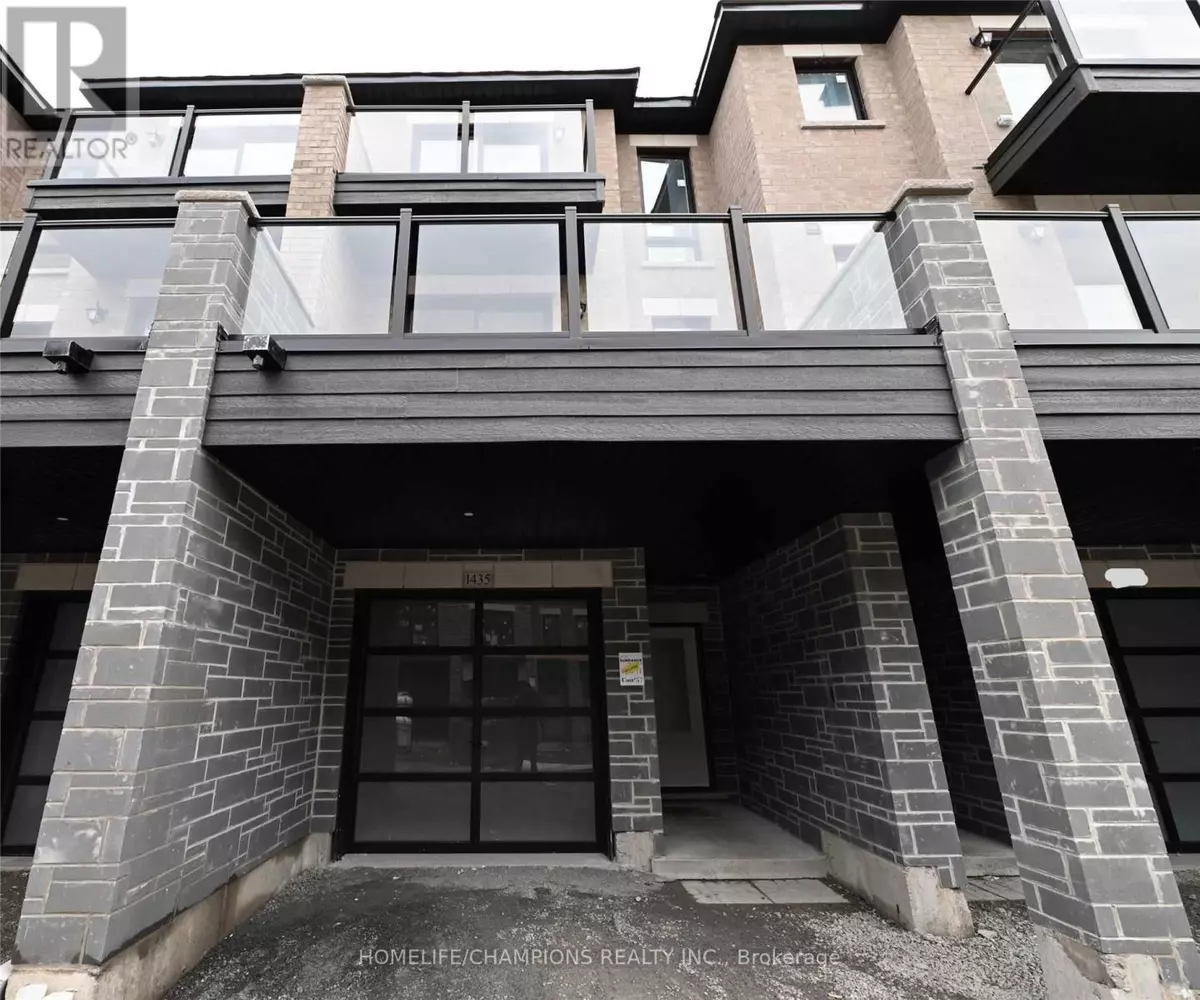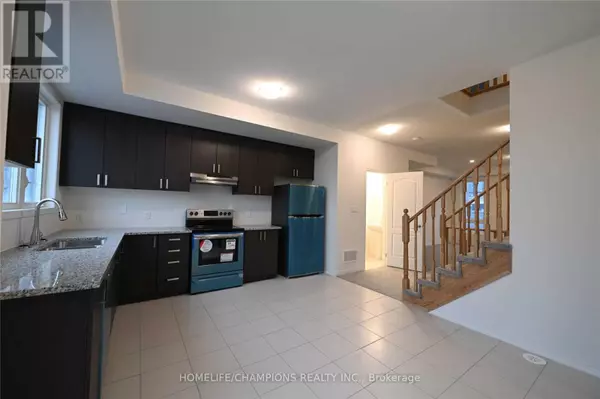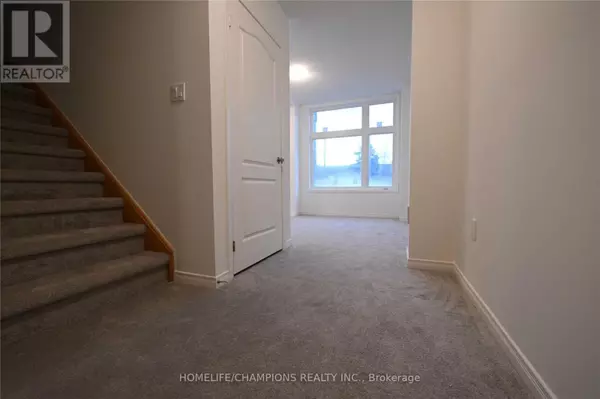3 Beds
3 Baths
1,499 SqFt
3 Beds
3 Baths
1,499 SqFt
Key Details
Property Type Townhouse
Sub Type Townhouse
Listing Status Active
Purchase Type For Sale
Square Footage 1,499 sqft
Price per Sqft $493
Subdivision Taunton
MLS® Listing ID E10406563
Bedrooms 3
Half Baths 1
Condo Fees $145/mo
Originating Board Toronto Regional Real Estate Board
Property Description
Location
Province ON
Rooms
Extra Room 1 Main level 4.8 m X 4.94 m Great room
Extra Room 2 Main level 2.74 m X 3.9 m Kitchen
Extra Room 3 Main level 2.04 m X 3.6 m Dining room
Extra Room 4 Upper Level 3.14 m X 3.9 m Primary Bedroom
Extra Room 5 Upper Level 2.65 m X 3.47 m Bedroom 2
Extra Room 6 Upper Level 2.74 m X 2.99 m Bedroom 3
Interior
Heating Forced air
Cooling Central air conditioning
Flooring Carpeted, Tile
Exterior
Parking Features Yes
View Y/N No
Total Parking Spaces 2
Private Pool No
Building
Story 3
Sewer Sanitary sewer
Others
Ownership Freehold







