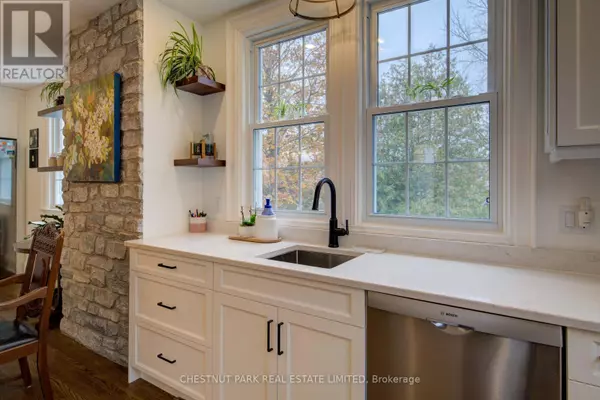
6 Beds
5 Baths
3,499 SqFt
6 Beds
5 Baths
3,499 SqFt
Key Details
Property Type Single Family Home
Sub Type Freehold
Listing Status Active
Purchase Type For Sale
Square Footage 3,499 sqft
Price per Sqft $771
Subdivision Greater Napanee
MLS® Listing ID X10405587
Bedrooms 6
Half Baths 2
Originating Board Central Lakes Association of REALTORS®
Property Description
Location
Province ON
Rooms
Extra Room 1 Second level 5.18 m X 3.67 m Sitting room
Extra Room 2 Second level 2.23 m X 2.77 m Laundry room
Extra Room 3 Lower level 2.35 m X 5.15 m Laundry room
Extra Room 4 Lower level 2.35 m X 2.47 m Workshop
Extra Room 5 Lower level 7.89 m X 4.75 m Family room
Extra Room 6 Main level 4.75 m X 5.21 m Kitchen
Interior
Heating Radiant heat
Cooling Central air conditioning
Fireplaces Number 3
Fireplaces Type Insert, Roughed in
Exterior
Parking Features Yes
Community Features Community Centre
View Y/N No
Total Parking Spaces 12
Private Pool No
Building
Lot Description Landscaped
Story 2.5
Sewer Sanitary sewer
Others
Ownership Freehold
GET MORE INFORMATION








