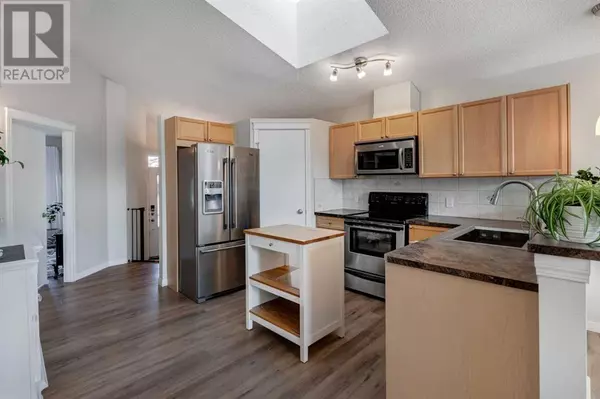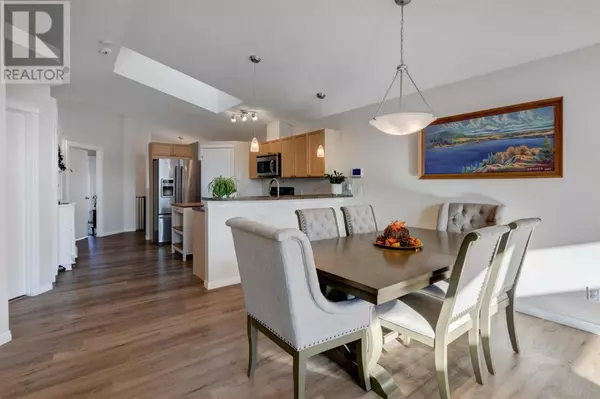
3 Beds
3 Baths
1,005 SqFt
3 Beds
3 Baths
1,005 SqFt
Key Details
Property Type Single Family Home
Sub Type Freehold
Listing Status Active
Purchase Type For Sale
Square Footage 1,005 sqft
Price per Sqft $611
Subdivision Auburn Bay
MLS® Listing ID A2176336
Style Bungalow
Bedrooms 3
Half Baths 1
Originating Board Calgary Real Estate Board
Year Built 2006
Lot Size 2,917 Sqft
Acres 2917.0198
Property Description
Location
Province AB
Rooms
Extra Room 1 Basement 4.92 Ft x 8.17 Ft 4pc Bathroom
Extra Room 2 Basement 11.83 Ft x 8.83 Ft Bedroom
Extra Room 3 Basement 8.58 Ft x 10.92 Ft Bedroom
Extra Room 4 Basement 17.83 Ft x 18.08 Ft Family room
Extra Room 5 Basement 8.17 Ft x 10.75 Ft Laundry room
Extra Room 6 Basement 6.58 Ft x 11.33 Ft Storage
Interior
Heating Forced air,
Cooling Central air conditioning
Flooring Tile, Vinyl
Fireplaces Number 1
Exterior
Garage Yes
Garage Spaces 2.0
Garage Description 2
Fence Fence
Community Features Lake Privileges, Fishing
Waterfront No
View Y/N No
Total Parking Spaces 2
Private Pool No
Building
Lot Description Landscaped, Lawn
Story 1
Architectural Style Bungalow
Others
Ownership Freehold
GET MORE INFORMATION








