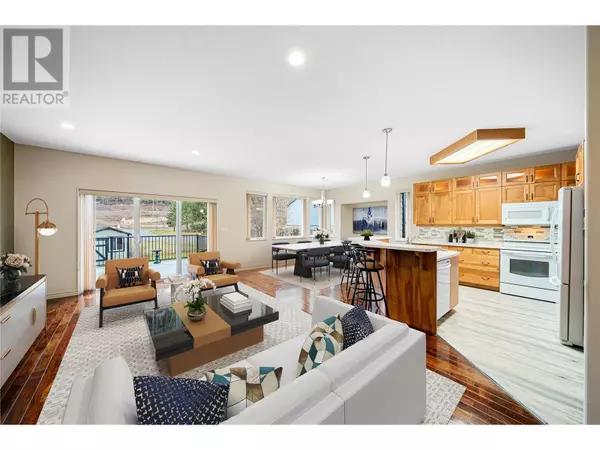
4 Beds
3 Baths
2,970 SqFt
4 Beds
3 Baths
2,970 SqFt
Key Details
Property Type Single Family Home
Sub Type Freehold
Listing Status Active
Purchase Type For Sale
Square Footage 2,970 sqft
Price per Sqft $252
Subdivision Merritt
MLS® Listing ID 180759
Style Ranch
Bedrooms 4
Half Baths 1
Originating Board Association of Interior REALTORS®
Year Built 2011
Lot Size 0.460 Acres
Acres 20037.6
Property Description
Location
Province BC
Zoning Unknown
Rooms
Extra Room 1 Basement Measurements not available 3pc Bathroom
Extra Room 2 Basement 12'0'' x 10'3'' Office
Extra Room 3 Basement 28'8'' x 12'0'' Other
Extra Room 4 Basement 9'1'' x 7'7'' Storage
Extra Room 5 Basement 11'11'' x 13'7'' Bedroom
Extra Room 6 Basement 13'11'' x 18'10'' Family room
Interior
Heating Forced air, See remarks
Cooling Central air conditioning
Flooring Mixed Flooring
Exterior
Parking Features Yes
Garage Spaces 2.0
Garage Description 2
View Y/N No
Roof Type Unknown
Total Parking Spaces 2
Private Pool No
Building
Lot Description Underground sprinkler
Sewer Municipal sewage system
Architectural Style Ranch
Others
Ownership Freehold
GET MORE INFORMATION








