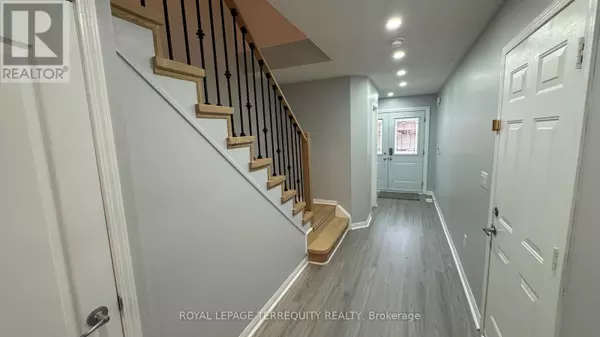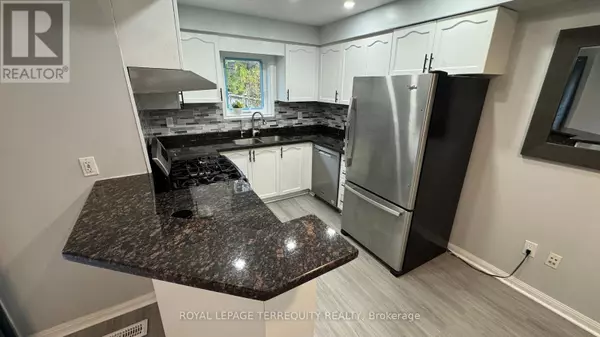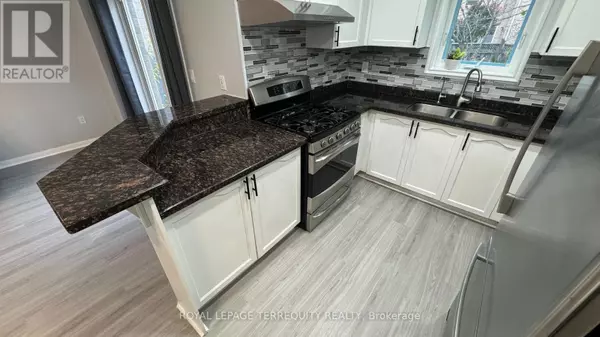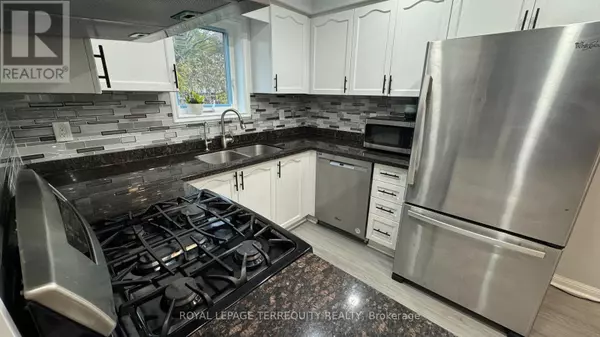
3 Beds
4 Baths
3 Beds
4 Baths
Key Details
Property Type Townhouse
Sub Type Townhouse
Listing Status Active
Purchase Type For Rent
Subdivision Churchill Meadows
MLS® Listing ID W10323420
Bedrooms 3
Half Baths 1
Originating Board Toronto Regional Real Estate Board
Property Description
Location
Province ON
Rooms
Extra Room 1 Second level 4.21 m X 3.35 m Primary Bedroom
Extra Room 2 Second level 3.11 m X 2.74 m Bedroom 2
Extra Room 3 Second level 4.27 m X 2.99 m Bedroom 3
Extra Room 4 Basement 5.22 m X 2.75 m Recreational, Games room
Extra Room 5 Main level 4.68 m X 3.95 m Living room
Extra Room 6 Main level 2.68 m X 2.2 m Dining room
Interior
Heating Forced air
Cooling Central air conditioning
Flooring Laminate
Exterior
Garage Yes
Waterfront No
View Y/N No
Total Parking Spaces 3
Private Pool No
Building
Story 2
Sewer Sanitary sewer
Others
Ownership Freehold
Acceptable Financing Monthly
Listing Terms Monthly
GET MORE INFORMATION








