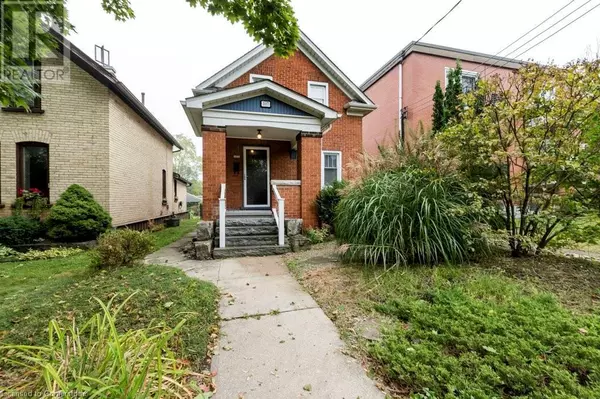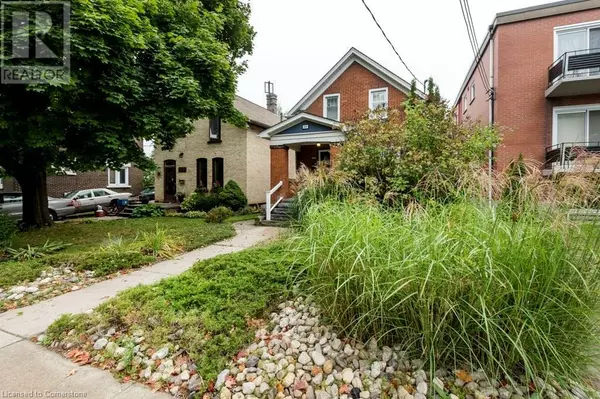
2 Beds
2 Baths
1,668 SqFt
2 Beds
2 Baths
1,668 SqFt
Key Details
Property Type Single Family Home
Sub Type Freehold
Listing Status Active
Purchase Type For Sale
Square Footage 1,668 sqft
Price per Sqft $419
Subdivision 114 - Uptown Waterloo/North Ward
MLS® Listing ID 40671565
Bedrooms 2
Originating Board Cornerstone - Waterloo Region
Year Built 1929
Property Description
Location
Province ON
Rooms
Extra Room 1 Second level 16'0'' x 10'11'' Bedroom
Extra Room 2 Second level 12'10'' x 10'8'' Bedroom
Extra Room 3 Second level Measurements not available 4pc Bathroom
Extra Room 4 Basement 15'1'' x 12'2'' Recreation room
Extra Room 5 Basement 9'1'' x 10'7'' Laundry room
Extra Room 6 Basement Measurements not available 3pc Bathroom
Interior
Heating Forced air,
Cooling Central air conditioning
Exterior
Garage Yes
Waterfront No
View Y/N No
Total Parking Spaces 3
Private Pool No
Building
Story 1.5
Sewer Municipal sewage system
Others
Ownership Freehold
GET MORE INFORMATION








